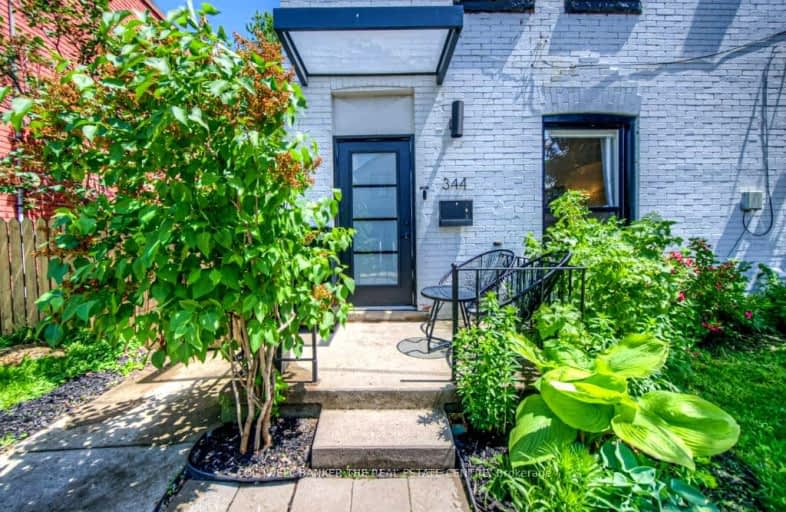Very Walkable
- Most errands can be accomplished on foot.
Good Transit
- Some errands can be accomplished by public transportation.
Bikeable
- Some errands can be accomplished on bike.

St. Patrick Catholic Elementary School
Elementary: CatholicSt. Brigid Catholic Elementary School
Elementary: CatholicSt. Lawrence Catholic Elementary School
Elementary: CatholicBennetto Elementary School
Elementary: PublicDr. J. Edgar Davey (New) Elementary Public School
Elementary: PublicCathy Wever Elementary Public School
Elementary: PublicKing William Alter Ed Secondary School
Secondary: PublicTurning Point School
Secondary: PublicVincent Massey/James Street
Secondary: PublicSt. Charles Catholic Adult Secondary School
Secondary: CatholicSir John A Macdonald Secondary School
Secondary: PublicCathedral High School
Secondary: Catholic-
J.C. Beemer Park
86 Victor Blvd (Wilson St), Hamilton ON L9A 2V4 0.95km -
Powell Park
134 Stirton St, Hamilton ON 1.1km -
Lucy Day Park
Hamilton ON 1.41km
-
BMO Bank of Montreal
447 Main St E, Hamilton ON L8N 1K1 1.25km -
BMO Bank of Montreal
303 James St N, Hamilton ON L8R 2L4 1.33km -
Scotiabank
600 James St N (at Burlington St), Hamilton ON L8L 7Z2 1.5km
- 2 bath
- 5 bed
- 1500 sqft
922 Burlington Street East, Hamilton, Ontario • L8L 4K4 • Industrial Sector














