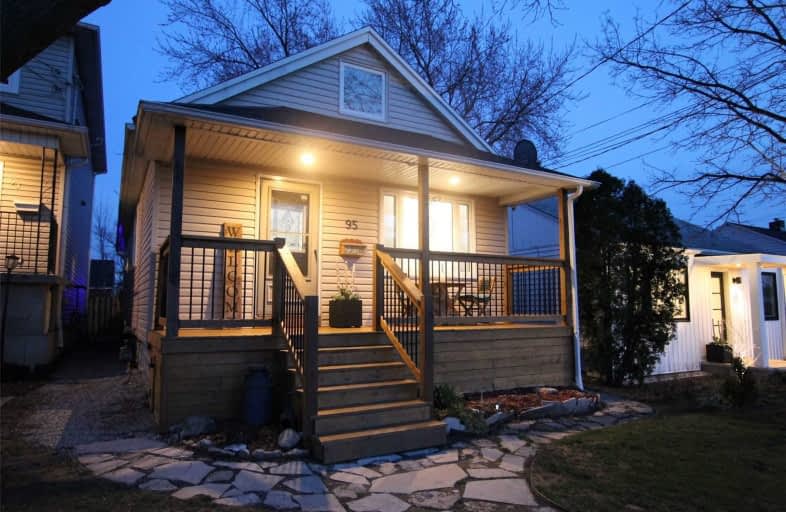
Sacred Heart of Jesus Catholic Elementary School
Elementary: Catholic
0.92 km
ÉÉC Notre-Dame
Elementary: Catholic
0.90 km
Blessed Sacrament Catholic Elementary School
Elementary: Catholic
0.82 km
Adelaide Hoodless Public School
Elementary: Public
1.22 km
Franklin Road Elementary Public School
Elementary: Public
1.30 km
Highview Public School
Elementary: Public
0.97 km
King William Alter Ed Secondary School
Secondary: Public
2.72 km
Vincent Massey/James Street
Secondary: Public
1.10 km
ÉSAC Mère-Teresa
Secondary: Catholic
2.63 km
Nora Henderson Secondary School
Secondary: Public
2.17 km
Sherwood Secondary School
Secondary: Public
1.72 km
Cathedral High School
Secondary: Catholic
2.07 km














