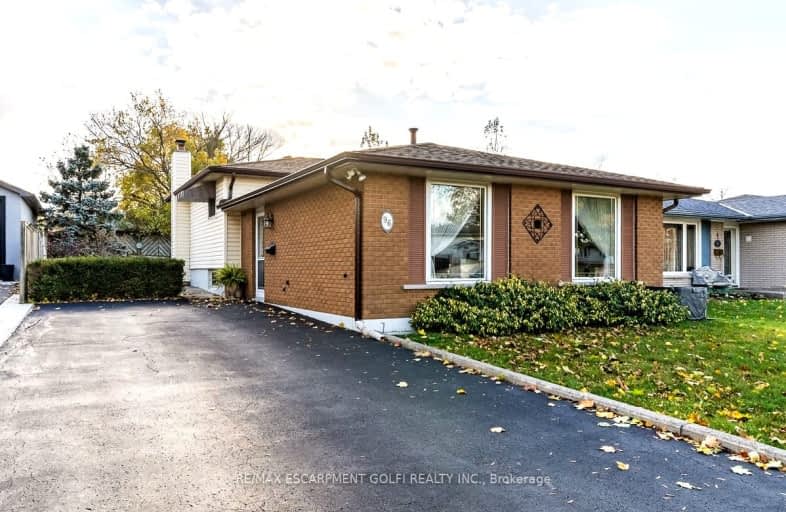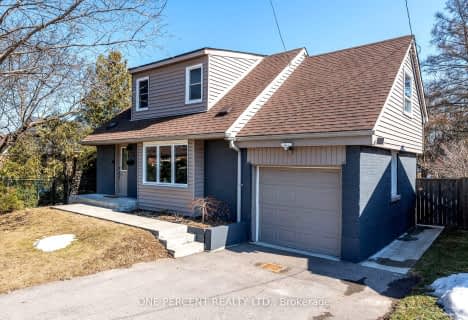
Somewhat Walkable
- Some errands can be accomplished on foot.
Some Transit
- Most errands require a car.
Somewhat Bikeable
- Most errands require a car.

St. Anthony Daniel Catholic Elementary School
Elementary: CatholicRichard Beasley Junior Public School
Elementary: PublicSt. Kateri Tekakwitha Catholic Elementary School
Elementary: CatholicCecil B Stirling School
Elementary: PublicLisgar Junior Public School
Elementary: PublicLawfield Elementary School
Elementary: PublicVincent Massey/James Street
Secondary: PublicÉSAC Mère-Teresa
Secondary: CatholicNora Henderson Secondary School
Secondary: PublicSherwood Secondary School
Secondary: PublicSt. Jean de Brebeuf Catholic Secondary School
Secondary: CatholicBishop Ryan Catholic Secondary School
Secondary: Catholic-
King's Lounge Hookah Bar
862 Mohawk Road E, Hamilton, ON L8T 2R5 0.73km -
Ale House
802 Upper Gage Ave, Hamilton, ON L8V 4K4 1.02km -
Fore Stagione Golf Bar & Pizzeria
1070 Stone Church Road E, Hamilton, ON L8W 3L3 1.41km
-
Munchies Coffee House & BARKery
1000 Upper Gage Avenue, Unit 4, Hamilton, ON L8V 4R5 0.59km -
McDonald's
852 Upper Gage, Hamilton, ON L8V 4K7 0.92km -
Tim Horton
675 Mohawk Road E, Hamilton, ON L8V 2K6 1.03km
-
5 Star Fitness & Nutrition
1215 Stonechurch Road E, Hamilton, ON L8W 2C6 1.39km -
GoodLife Fitness
1070 Stone Church Road E, Hamilton, ON L8W 3K8 1.43km -
GoodLife Fitness
883 Upper Wentworth St, Hamilton, ON L9A 4Y6 2.16km
-
Shoppers Drug Mart
999 Upper Wentworth Street, Unit 0131, Hamilton, ON L9A 4X5 1.95km -
Shoppers Drug Mart
963 Fennell Ave E, Hamilton, ON L8T 1R1 1.87km -
Hauser’s Pharmacy & Home Healthcare
1010 Upper Wentworth Street, Hamilton, ON L9A 4V9 2.25km
-
Neighbour Shawarma and Subs
969 Upper Ottawa Street, Unit 12, Hamilton, ON L8T 4V9 0.33km -
Little Caesars
969 Upper Ottawa Street, Hamilton, ON L8T 4V9 0.33km -
Mountain Burger
969 Upper Ottawa Street, Suite 3, Hamilton, ON L8T 4V9 0.4km
-
CF Lime Ridge
999 Upper Wentworth Street, Hamilton, ON L9A 4X5 1.95km -
Upper James Square
1508 Upper James Street, Hamilton, ON L9B 1K3 4.33km -
Hamilton City Centre Mall
77 James Street N, Hamilton, ON L8R 5.8km
-
Goodness Me! Natural Food Market
1000 Upper Gage Avenue, Hamilton, ON L8V 4R5 0.59km -
Lyn's Linstead Market
1000 Upper Gage Avenue, Hamilton, ON L8V 4R5 0.59km -
Food Basics
724 Mohawk Road E, Hamilton, ON L8T 2P8 0.84km
-
LCBO
1149 Barton Street E, Hamilton, ON L8H 2V2 4.98km -
Liquor Control Board of Ontario
233 Dundurn Street S, Hamilton, ON L8P 4K8 6.4km -
The Beer Store
396 Elizabeth St, Burlington, ON L7R 2L6 13.19km
-
Domenic Auto Shop
856 Upper Sherman Avenue, Hamilton, ON L8V 3N1 1.54km -
Chadwick's & Hack's
682 Fennell Avenue E, Hamilton, ON L8V 1V4 2.24km -
Whitwell Bros Service Centre
568 Upper Wellington Street, Hamilton, ON L9A 3P9 3.82km
-
Cineplex Cinemas Hamilton Mountain
795 Paramount Dr, Hamilton, ON L8J 0B4 3.19km -
The Pearl Company
16 Steven Street, Hamilton, ON L8L 5N3 4.76km -
Playhouse
177 Sherman Avenue N, Hamilton, ON L8L 6M8 5.14km
-
Hamilton Public Library
100 Mohawk Road W, Hamilton, ON L9C 1W1 4.43km -
Mills Memorial Library
1280 Main Street W, Hamilton, ON L8S 4L8 8.57km -
H.G. Thode Library
1280 Main Street W, Hamilton, ON L8S 8.75km
-
Juravinski Hospital
711 Concession Street, Hamilton, ON L8V 5C2 3.2km -
Juravinski Cancer Centre
699 Concession Street, Hamilton, ON L8V 5C2 3.29km -
St Peter's Hospital
88 Maplewood Avenue, Hamilton, ON L8M 1W9 3.7km
-
Mountain Lions Club Park
Hamilton ON 1.15km -
Huntington Park
Hamilton ON L8T 2E3 1.31km -
T. B. McQuesten Park
1199 Upper Wentworth St, Hamilton ON 2km
-
TD Canada Trust Branch and ATM
1119 Fennell Ave E, Hamilton ON L8T 1S2 1.85km -
Scotiabank
859 Upper Wentworth St (Mohawk Rd), Hamilton ON L9A 4W5 2.18km -
Banque Nationale du Canada
880 Upper Wentworth St, Hamilton ON L9A 5H2 2.27km













