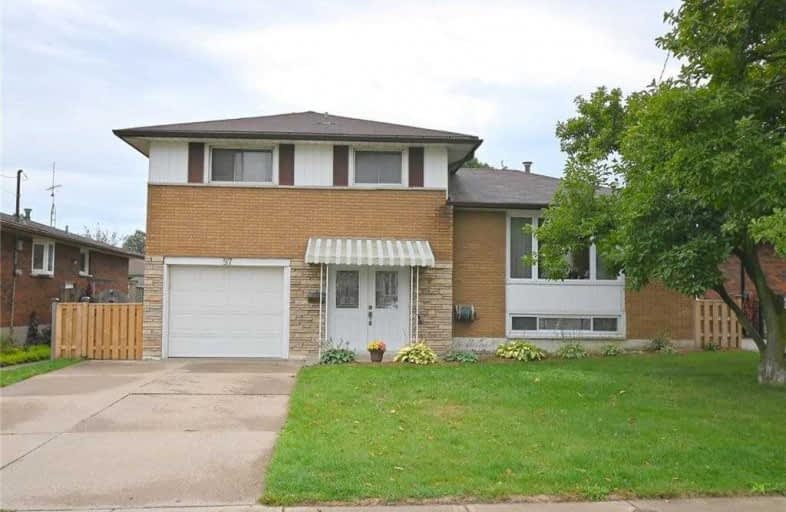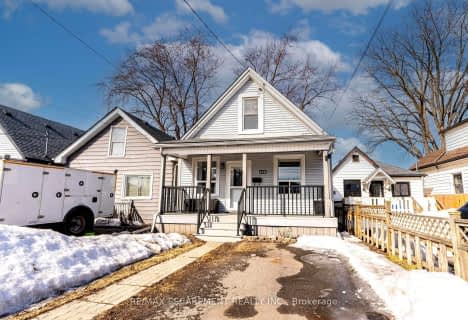
Westview Middle School
Elementary: Public
1.20 km
Westwood Junior Public School
Elementary: Public
1.25 km
Ridgemount Junior Public School
Elementary: Public
0.42 km
Pauline Johnson Public School
Elementary: Public
0.85 km
Norwood Park Elementary School
Elementary: Public
1.03 km
St. Michael Catholic Elementary School
Elementary: Catholic
0.62 km
Turning Point School
Secondary: Public
3.75 km
Vincent Massey/James Street
Secondary: Public
3.15 km
St. Charles Catholic Adult Secondary School
Secondary: Catholic
2.00 km
Westmount Secondary School
Secondary: Public
1.37 km
St. Jean de Brebeuf Catholic Secondary School
Secondary: Catholic
2.55 km
St. Thomas More Catholic Secondary School
Secondary: Catholic
3.26 km














