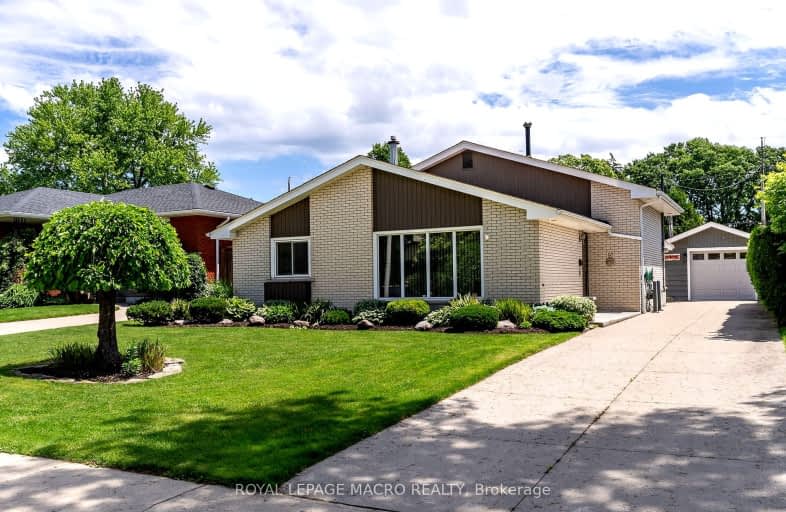Very Walkable
- Most errands can be accomplished on foot.
75
/100
Good Transit
- Some errands can be accomplished by public transportation.
50
/100
Bikeable
- Some errands can be accomplished on bike.
51
/100

Our Lady of Lourdes Catholic Elementary School
Elementary: Catholic
0.91 km
Ridgemount Junior Public School
Elementary: Public
0.84 km
Pauline Johnson Public School
Elementary: Public
0.34 km
Norwood Park Elementary School
Elementary: Public
1.05 km
St. Michael Catholic Elementary School
Elementary: Catholic
0.49 km
Sts. Peter and Paul Catholic Elementary School
Elementary: Catholic
1.70 km
Turning Point School
Secondary: Public
3.45 km
Vincent Massey/James Street
Secondary: Public
2.17 km
St. Charles Catholic Adult Secondary School
Secondary: Catholic
1.74 km
Nora Henderson Secondary School
Secondary: Public
2.41 km
Westmount Secondary School
Secondary: Public
2.20 km
St. Jean de Brebeuf Catholic Secondary School
Secondary: Catholic
2.39 km
-
T. B. McQuesten Park
1199 Upper Wentworth St, Hamilton ON 1.37km -
Richwill Park
Hamilton ON 1.57km -
Gourley Park
Hamilton ON 2.46km
-
Banque Nationale du Canada
880 Upper Wentworth St, Hamilton ON L9A 5H2 0.48km -
BMO Bank of Montreal
920 Upper Wentworth St, Hamilton ON L9A 5C5 0.5km -
BMO Bank of Montreal
999 Upper Wentworth Csc, Hamilton ON L9A 5C5 0.77km














