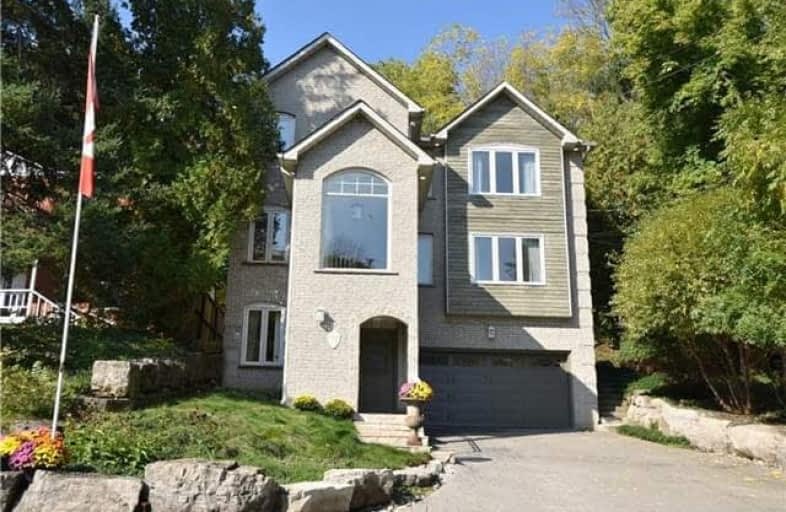Sold on Oct 20, 2018
Note: Property is not currently for sale or for rent.

-
Type: Detached
-
Style: 2-Storey
-
Size: 2500 sqft
-
Lot Size: 50 x 217 Feet
-
Age: 16-30 years
-
Taxes: $6,110 per year
-
Days on Site: 4 Days
-
Added: Sep 07, 2019 (4 days on market)
-
Updated:
-
Last Checked: 3 months ago
-
MLS®#: X4277733
-
Listed By: Re/max escarpment realty inc., brokerage
Walk To Downtown Dundas! Generous Family Home W/Large, Main Floor In-Law Unit W/Separate Entrance & Parking. Huge Eat In Kitchen, Large Sunny Living Room, Family Room & Separate Dining Room. Master Bedroom With Large 5 Piece Ensuite & Large Walk In Closet. Hardwood In Main Level, Newer Laminate (Sept 2018) Throughout Upper Level. Steps To Great Schools, Nature Trails & Parks.
Extras
Inclusions: Fridge, Stove, Washer, Dryer, Dishwasher, Microwave, Dishwasher, Tv In Lower Level (Attached To Wall), Granite Table In Kitchen
Property Details
Facts for 98 Creighton Road, Hamilton
Status
Days on Market: 4
Last Status: Sold
Sold Date: Oct 20, 2018
Closed Date: Nov 07, 2018
Expiry Date: Dec 15, 2018
Sold Price: $752,000
Unavailable Date: Oct 20, 2018
Input Date: Oct 16, 2018
Prior LSC: Listing with no contract changes
Property
Status: Sale
Property Type: Detached
Style: 2-Storey
Size (sq ft): 2500
Age: 16-30
Area: Hamilton
Community: Dundas
Availability Date: Oct 31, 2018
Inside
Bedrooms: 4
Bedrooms Plus: 1
Bathrooms: 4
Kitchens: 2
Rooms: 9
Den/Family Room: Yes
Air Conditioning: Central Air
Fireplace: Yes
Laundry Level: Main
Central Vacuum: Y
Washrooms: 4
Building
Basement: Fin W/O
Heat Type: Forced Air
Heat Source: Gas
Exterior: Brick
Water Supply: Municipal
Special Designation: Unknown
Parking
Driveway: Pvt Double
Garage Spaces: 2
Garage Type: Attached
Covered Parking Spaces: 3
Total Parking Spaces: 5
Fees
Tax Year: 2018
Tax Legal Description: Pt Lts 14, 15 & 16, Pl 1463, Part 1, 62R5543;*Cont
Taxes: $6,110
Highlights
Feature: Wooded/Treed
Land
Cross Street: Governor's Rd
Municipality District: Hamilton
Fronting On: West
Pool: None
Sewer: Sewers
Lot Depth: 217 Feet
Lot Frontage: 50 Feet
Acres: < .50
Additional Media
- Virtual Tour: http://www.myvisuallistings.com/vtnb/271303
Rooms
Room details for 98 Creighton Road, Hamilton
| Type | Dimensions | Description |
|---|---|---|
| Living Main | 6.48 x 5.28 | |
| Dining Main | 3.50 x 5.46 | |
| Kitchen Main | 3.66 x 5.74 | |
| Laundry Main | - | |
| Family Main | 3.48 x 4.17 | |
| Master 2nd | 5.16 x 4.19 | |
| 2nd Br 2nd | 3.10 x 3.66 | |
| 3rd Br 2nd | 3.20 x 3.66 | |
| 4th Br 2nd | 3.05 x 3.43 | |
| Living Bsmt | 4.19 x 5.30 | |
| Kitchen Bsmt | - | |
| Br Bsmt | 3.00 x 3.89 |
| XXXXXXXX | XXX XX, XXXX |
XXXX XXX XXXX |
$XXX,XXX |
| XXX XX, XXXX |
XXXXXX XXX XXXX |
$XXX,XXX | |
| XXXXXXXX | XXX XX, XXXX |
XXXXXXXX XXX XXXX |
|
| XXX XX, XXXX |
XXXXXX XXX XXXX |
$XXX,XXX |
| XXXXXXXX XXXX | XXX XX, XXXX | $752,000 XXX XXXX |
| XXXXXXXX XXXXXX | XXX XX, XXXX | $789,900 XXX XXXX |
| XXXXXXXX XXXXXXXX | XXX XX, XXXX | XXX XXXX |
| XXXXXXXX XXXXXX | XXX XX, XXXX | $799,900 XXX XXXX |

Yorkview School
Elementary: PublicSt. Augustine Catholic Elementary School
Elementary: CatholicSt. Bernadette Catholic Elementary School
Elementary: CatholicDundana Public School
Elementary: PublicDundas Central Public School
Elementary: PublicSir William Osler Elementary School
Elementary: PublicDundas Valley Secondary School
Secondary: PublicSt. Mary Catholic Secondary School
Secondary: CatholicSir Allan MacNab Secondary School
Secondary: PublicBishop Tonnos Catholic Secondary School
Secondary: CatholicAncaster High School
Secondary: PublicWestdale Secondary School
Secondary: Public- 3 bath
- 4 bed
- 1100 sqft
19 Beaucourt Road East, Hamilton, Ontario • L8S 2R1 • Ainslie Wood
- 3 bath
- 5 bed
- 2000 sqft




