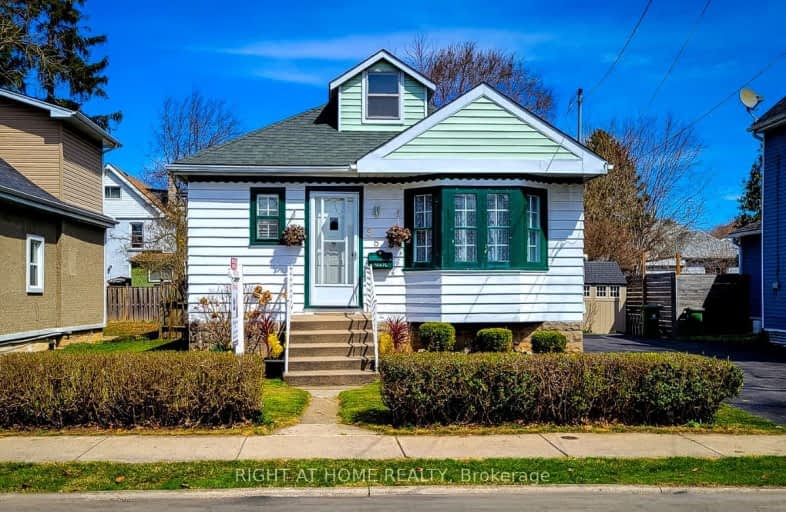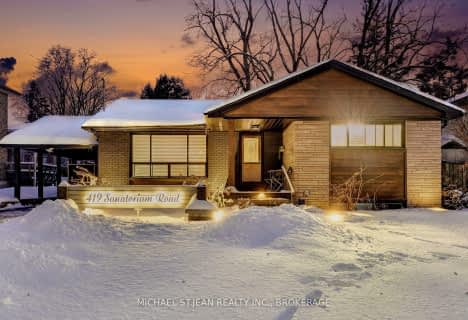
Glenwood Special Day School
Elementary: Public
1.08 km
Holbrook Junior Public School
Elementary: Public
2.03 km
Mountview Junior Public School
Elementary: Public
1.43 km
Canadian Martyrs Catholic Elementary School
Elementary: Catholic
0.40 km
St. Teresa of Avila Catholic Elementary School
Elementary: Catholic
1.84 km
Dalewood Senior Public School
Elementary: Public
0.92 km
École secondaire Georges-P-Vanier
Secondary: Public
2.65 km
St. Mary Catholic Secondary School
Secondary: Catholic
0.38 km
Sir Allan MacNab Secondary School
Secondary: Public
2.51 km
Westdale Secondary School
Secondary: Public
1.88 km
Westmount Secondary School
Secondary: Public
3.74 km
St. Thomas More Catholic Secondary School
Secondary: Catholic
4.52 km












