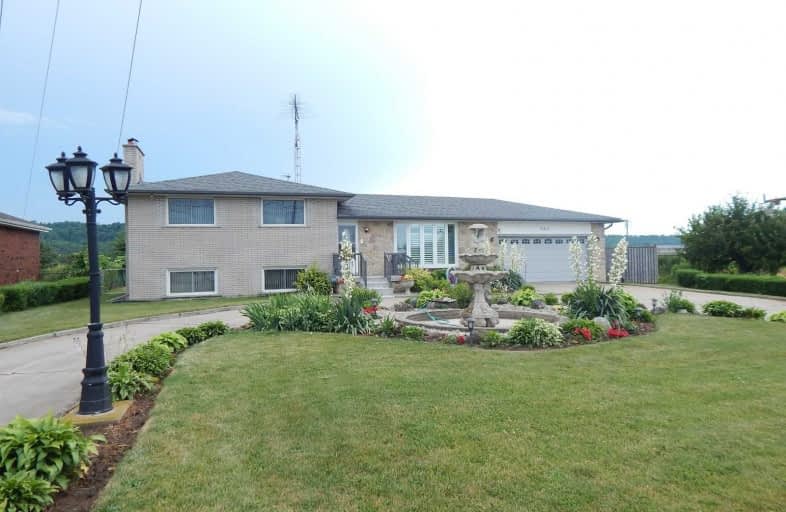Sold on Aug 19, 2019
Note: Property is not currently for sale or for rent.

-
Type: Detached
-
Style: Backsplit 4
-
Size: 1100 sqft
-
Lot Size: 90 x 150 Feet
-
Age: 51-99 years
-
Taxes: $3,876 per year
-
Days on Site: 11 Days
-
Added: Sep 07, 2019 (1 week on market)
-
Updated:
-
Last Checked: 3 months ago
-
MLS®#: X4541552
-
Listed By: Aldo desantis realty inc., brokerage
Gorgeous "Custom Home, Original Owner" On Large Double Lot 90' X 150' With Beautiful Circular Drive And Water Feature. Private Yard With Pear, Peach And Apple Tree. Furnace And Air Conditioner 2015, Barzotti Kitchen 2015, Stone Backsplash, Valance, Built-In Appliances. Hardwood, California Shutters, Central Vac, Shingles 2014, Front Porch Finished 2018-Much Loved Home.
Extras
California Shuters, B/I Oven, Microwave, Fridge, Central Vac, Auto Garage Door Opener, Water Heater, Freezr. Fridge And Stove In Lower Level**Interboard Listing: Hamilton Burlington R.E. Assoc**
Property Details
Facts for 986 Barton Street, Hamilton
Status
Days on Market: 11
Last Status: Sold
Sold Date: Aug 19, 2019
Closed Date: Sep 11, 2019
Expiry Date: Jan 30, 2020
Sold Price: $575,000
Unavailable Date: Aug 19, 2019
Input Date: Aug 08, 2019
Prior LSC: Listing with no contract changes
Property
Status: Sale
Property Type: Detached
Style: Backsplit 4
Size (sq ft): 1100
Age: 51-99
Area: Hamilton
Community: Stoney Creek
Availability Date: Immediate
Assessment Amount: $390,000
Assessment Year: 2016
Inside
Bedrooms: 3
Bathrooms: 2
Kitchens: 1
Rooms: 9
Den/Family Room: No
Air Conditioning: Central Air
Fireplace: Yes
Laundry Level: Main
Central Vacuum: Y
Washrooms: 2
Building
Basement: Full
Heat Type: Forced Air
Heat Source: Gas
Exterior: Brick
Elevator: N
Energy Certificate: N
Water Supply: Municipal
Physically Handicapped-Equipped: N
Special Designation: Unknown
Other Structures: Garden Shed
Parking
Driveway: Circular
Garage Spaces: 2
Garage Type: Attached
Covered Parking Spaces: 8
Total Parking Spaces: 10
Fees
Tax Year: 2019
Tax Legal Description: Lt 2, Pl 934; Pt Lt 1, Pl 934; Pt Lt 3, Pl 934, As
Taxes: $3,876
Highlights
Feature: Library
Feature: Park
Feature: School
Land
Cross Street: Barton St & Mcnielly
Municipality District: Hamilton
Fronting On: South
Parcel Number: 173600048
Pool: None
Sewer: Sewers
Lot Depth: 150 Feet
Lot Frontage: 90 Feet
Acres: < .50
Zoning: Residential
Waterfront: None
Rooms
Room details for 986 Barton Street, Hamilton
| Type | Dimensions | Description |
|---|---|---|
| Foyer Main | - | |
| Kitchen Main | 3.48 x 3.66 | East View |
| Dining Main | 3.02 x 3.35 | |
| Living Main | 3.58 x 5.49 | |
| Master 2nd | 3.43 x 3.66 | |
| Bathroom 2nd | - | 4 Pc Bath |
| Br 2nd | 3.23 x 3.35 | |
| Br 2nd | 2.82 x 3.43 | |
| Bathroom Lower | - | 3 Pc Bath |
| Den Lower | 3.43 x 4.42 | |
| Family Lower | 3.96 x 5.87 | |
| Rec Bsmt | 3.45 x 6.53 |
| XXXXXXXX | XXX XX, XXXX |
XXXX XXX XXXX |
$XXX,XXX |
| XXX XX, XXXX |
XXXXXX XXX XXXX |
$XXX,XXX |
| XXXXXXXX XXXX | XXX XX, XXXX | $575,000 XXX XXXX |
| XXXXXXXX XXXXXX | XXX XX, XXXX | $589,900 XXX XXXX |

St. Clare of Assisi Catholic Elementary School
Elementary: CatholicOur Lady of Peace Catholic Elementary School
Elementary: CatholicImmaculate Heart of Mary Catholic Elementary School
Elementary: CatholicMemorial Public School
Elementary: PublicSt. Gabriel Catholic Elementary School
Elementary: CatholicWinona Elementary Elementary School
Elementary: PublicGrimsby Secondary School
Secondary: PublicGlendale Secondary School
Secondary: PublicOrchard Park Secondary School
Secondary: PublicBlessed Trinity Catholic Secondary School
Secondary: CatholicSaltfleet High School
Secondary: PublicCardinal Newman Catholic Secondary School
Secondary: Catholic- 2 bath
- 5 bed
- 2500 sqft
1047 Ridge Road, Hamilton, Ontario • L8J 2X4 • Rural Stoney Creek



