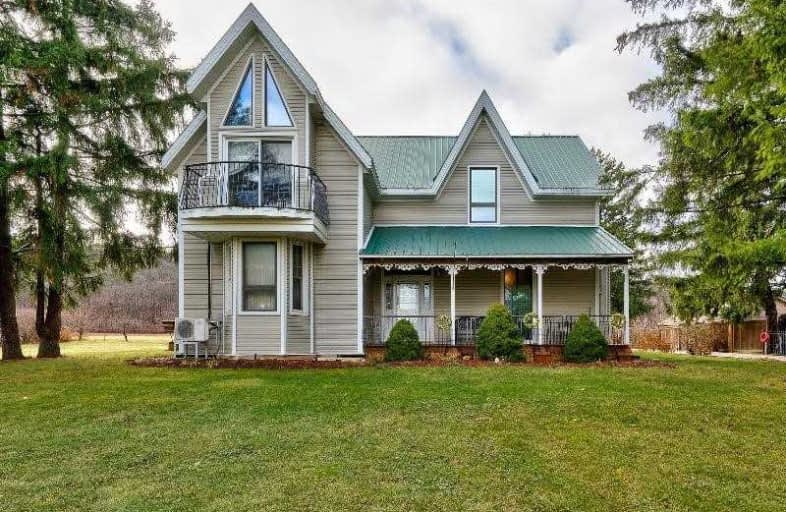Sold on Jan 17, 2020
Note: Property is not currently for sale or for rent.

-
Type: Detached
-
Style: 2-Storey
-
Size: 3000 sqft
-
Lot Size: 131.96 x 270 Feet
-
Age: 100+ years
-
Taxes: $4,988 per year
-
Days on Site: 11 Days
-
Added: Jan 06, 2020 (1 week on market)
-
Updated:
-
Last Checked: 2 months ago
-
MLS®#: X4663396
-
Listed By: Sutton group about town realty, brokerage
Beautiful Century Home Stepped Back From The Street To A Tranquil Setting. This Home Was Built Without Compromise & Boasts Spacious Rooms & Soaring Ceilings, Creating Charm & Character. Large Bathroom With Modern Features. Main Floor Family Room Includes An Old Fashioned Fireplace, Ideal Spot For Family Gatherings. We Would Be Remissed If We Didn't Mention The Separate Oversized 2 Bedroom In-Law Suite, Complete With Sunroom. Also Included Is A 30X40 Shop
Extras
2 Fridges, 2 Stoves, Dishwasher, Built In Microwave, Built In Cabinetry In The Kitchen. All Light Fixtures.**Interboard Listing: Hamilton Burlington R.E. Association**
Property Details
Facts for 988 #8 Highway, Hamilton
Status
Days on Market: 11
Last Status: Sold
Sold Date: Jan 17, 2020
Closed Date: Mar 20, 2020
Expiry Date: May 30, 2020
Sold Price: $959,000
Unavailable Date: Jan 17, 2020
Input Date: Jan 08, 2020
Property
Status: Sale
Property Type: Detached
Style: 2-Storey
Size (sq ft): 3000
Age: 100+
Area: Hamilton
Community: Fruitland
Availability Date: 30-60 Days
Inside
Bedrooms: 5
Bathrooms: 4
Kitchens: 2
Rooms: 12
Den/Family Room: Yes
Air Conditioning: Central Air
Fireplace: Yes
Washrooms: 4
Building
Basement: Full
Basement 2: Part Fin
Heat Type: Forced Air
Heat Source: Gas
Exterior: Vinyl Siding
Water Supply: Municipal
Special Designation: Unknown
Parking
Driveway: Lane
Garage Spaces: 3
Garage Type: Detached
Covered Parking Spaces: 10
Total Parking Spaces: 13
Fees
Tax Year: 2019
Tax Legal Description: Pt Lt9, Con 2 Saltfleet And Part Of The Road Allow
Taxes: $4,988
Highlights
Feature: Hospital
Feature: Library
Feature: Marina
Feature: Rec Centre
Feature: Wooded/Treed
Land
Cross Street: Fruitland Rd To #8 H
Municipality District: Hamilton
Fronting On: South
Parcel Number: 173590155
Pool: None
Sewer: Septic
Lot Depth: 270 Feet
Lot Frontage: 131.96 Feet
Acres: .50-1.99
Rooms
Room details for 988 #8 Highway, Hamilton
| Type | Dimensions | Description |
|---|---|---|
| Living Main | 4.57 x 4.98 | |
| Family Main | 4.57 x 7.01 | |
| Dining Main | 4.57 x 4.57 | |
| Kitchen Main | 4.70 x 5.23 | |
| Master 2nd | 4.57 x 5.71 | |
| Br 2nd | 3.05 x 4.67 | |
| Br 2nd | 3.81 x 4.75 | |
| Living Main | 4.88 x 5.61 | |
| Kitchen Main | 4.27 x 4.27 | |
| Dining Main | 3.10 x 4.19 | |
| Master 2nd | 4.34 x 5.61 | |
| Br 2nd | 3.28 x 4.42 |
| XXXXXXXX | XXX XX, XXXX |
XXXX XXX XXXX |
$XXX,XXX |
| XXX XX, XXXX |
XXXXXX XXX XXXX |
$XXX,XXX |
| XXXXXXXX XXXX | XXX XX, XXXX | $959,000 XXX XXXX |
| XXXXXXXX XXXXXX | XXX XX, XXXX | $969,900 XXX XXXX |

St. Clare of Assisi Catholic Elementary School
Elementary: CatholicOur Lady of Peace Catholic Elementary School
Elementary: CatholicImmaculate Heart of Mary Catholic Elementary School
Elementary: CatholicMemorial Public School
Elementary: PublicSt. Gabriel Catholic Elementary School
Elementary: CatholicWinona Elementary Elementary School
Elementary: PublicGrimsby Secondary School
Secondary: PublicGlendale Secondary School
Secondary: PublicOrchard Park Secondary School
Secondary: PublicBlessed Trinity Catholic Secondary School
Secondary: CatholicSaltfleet High School
Secondary: PublicCardinal Newman Catholic Secondary School
Secondary: Catholic- 1 bath
- 5 bed
24 Victoria Avenue, Hamilton, Ontario • L8E 5E4 • Stoney Creek Industrial



