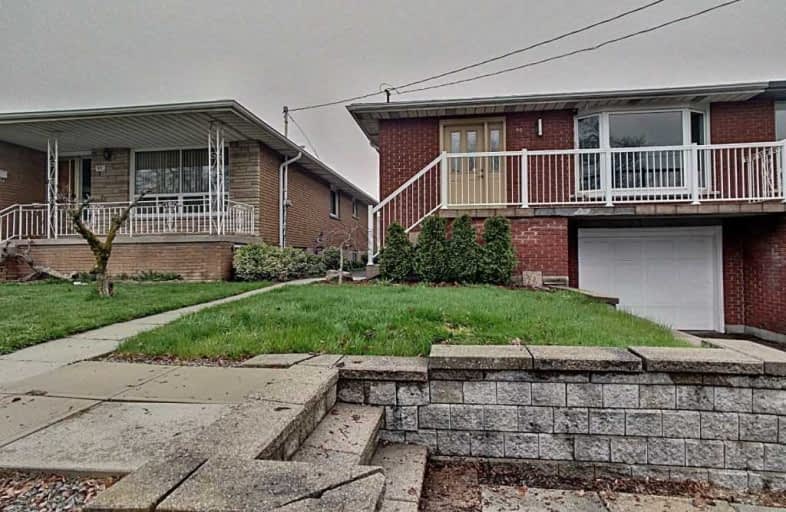
Our Lady of Lourdes Catholic Elementary School
Elementary: Catholic
0.43 km
Franklin Road Elementary Public School
Elementary: Public
1.00 km
Pauline Johnson Public School
Elementary: Public
0.69 km
Norwood Park Elementary School
Elementary: Public
1.40 km
St. Michael Catholic Elementary School
Elementary: Catholic
0.96 km
Lawfield Elementary School
Elementary: Public
1.40 km
Turning Point School
Secondary: Public
3.48 km
Vincent Massey/James Street
Secondary: Public
1.68 km
St. Charles Catholic Adult Secondary School
Secondary: Catholic
1.89 km
Nora Henderson Secondary School
Secondary: Public
1.97 km
Cathedral High School
Secondary: Catholic
3.20 km
St. Jean de Brebeuf Catholic Secondary School
Secondary: Catholic
2.38 km






