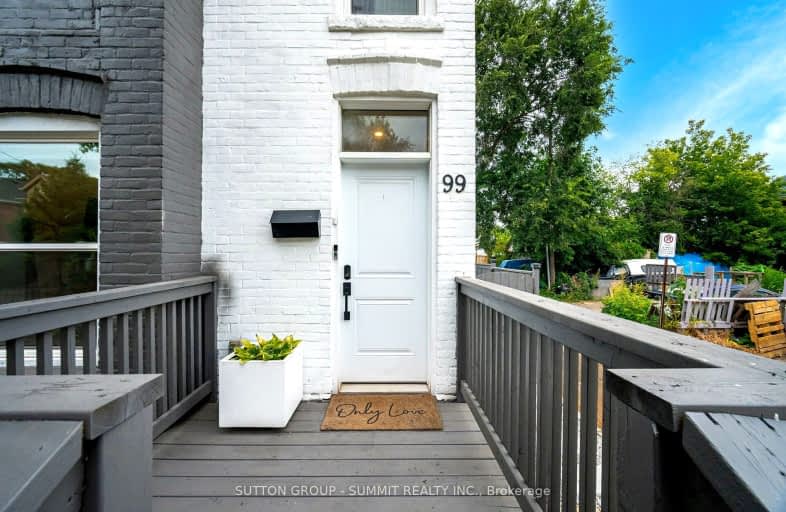Very Walkable
- Most errands can be accomplished on foot.
75
/100
Some Transit
- Most errands require a car.
46
/100
Bikeable
- Some errands can be accomplished on bike.
59
/100

St. Patrick Catholic Elementary School
Elementary: Catholic
1.66 km
St. Brigid Catholic Elementary School
Elementary: Catholic
0.96 km
St. Ann (Hamilton) Catholic Elementary School
Elementary: Catholic
1.25 km
St. Lawrence Catholic Elementary School
Elementary: Catholic
1.34 km
Cathy Wever Elementary Public School
Elementary: Public
0.87 km
Prince of Wales Elementary Public School
Elementary: Public
1.70 km
King William Alter Ed Secondary School
Secondary: Public
1.68 km
Turning Point School
Secondary: Public
2.45 km
Vincent Massey/James Street
Secondary: Public
4.41 km
Delta Secondary School
Secondary: Public
3.62 km
Sir John A Macdonald Secondary School
Secondary: Public
2.37 km
Cathedral High School
Secondary: Catholic
1.74 km
-
Powell Park
134 Stirton St, Hamilton ON 1.09km -
Eastwood Park
111 Burlington St E (Burlington and Mary), Hamilton ON 1.39km -
J.C. Beemer Park
86 Victor Blvd (Wilson St), Hamilton ON L9A 2V4 1.42km
-
Bay City Music Hall
50 Leander Dr, Hamilton ON L8L 1H1 2.05km -
BMO Bank of Montreal
50 Bay St S (at Main St W), Hamilton ON L8P 4V9 2.67km -
Scotiabank
1190 Main St E, Hamilton ON L8M 1P5 3.12km














