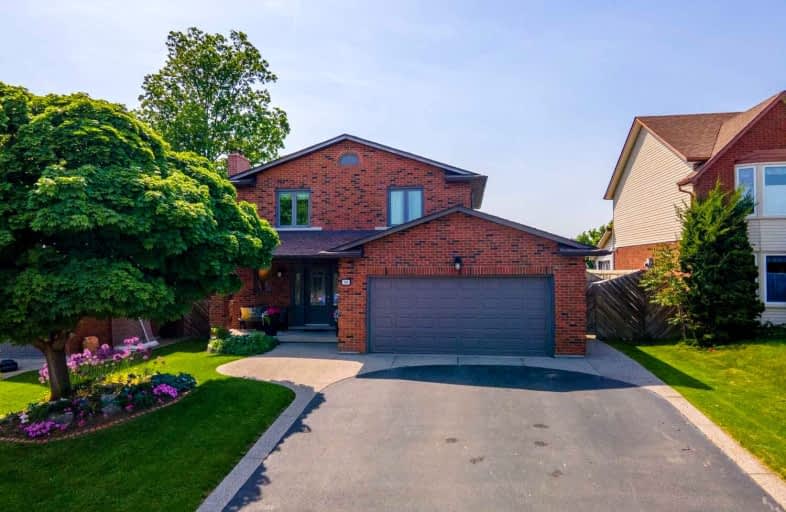
Our Lady of Lourdes Catholic Elementary School
Elementary: Catholic
0.97 km
St. John Paul II Catholic Elementary School
Elementary: Catholic
1.86 km
Ridgemount Junior Public School
Elementary: Public
1.00 km
Pauline Johnson Public School
Elementary: Public
0.14 km
Norwood Park Elementary School
Elementary: Public
1.35 km
St. Michael Catholic Elementary School
Elementary: Catholic
0.72 km
Turning Point School
Secondary: Public
3.82 km
Vincent Massey/James Street
Secondary: Public
2.23 km
St. Charles Catholic Adult Secondary School
Secondary: Catholic
2.11 km
Nora Henderson Secondary School
Secondary: Public
2.31 km
Westmount Secondary School
Secondary: Public
2.32 km
St. Jean de Brebeuf Catholic Secondary School
Secondary: Catholic
2.02 km














