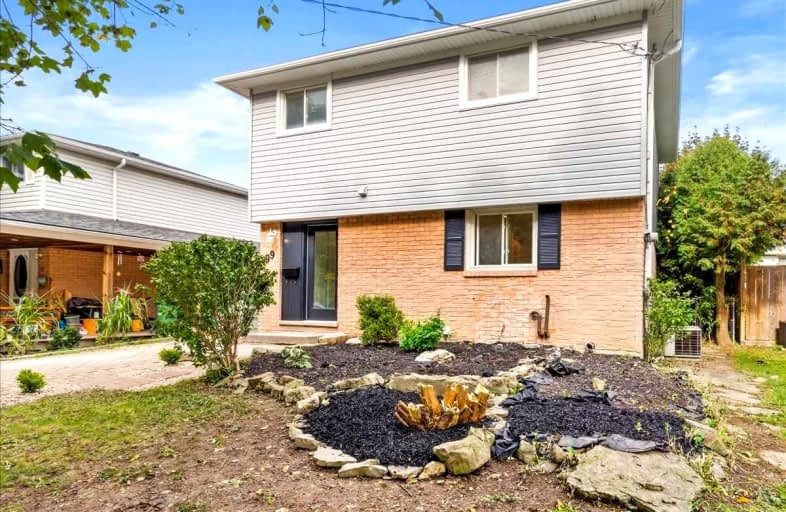
Lincoln Alexander Public School
Elementary: Public
0.23 km
St. Kateri Tekakwitha Catholic Elementary School
Elementary: Catholic
1.12 km
Cecil B Stirling School
Elementary: Public
0.91 km
St. Teresa of Calcutta Catholic Elementary School
Elementary: Catholic
0.35 km
Templemead Elementary School
Elementary: Public
1.16 km
Lawfield Elementary School
Elementary: Public
0.97 km
Vincent Massey/James Street
Secondary: Public
2.05 km
ÉSAC Mère-Teresa
Secondary: Catholic
2.02 km
St. Charles Catholic Adult Secondary School
Secondary: Catholic
3.80 km
Nora Henderson Secondary School
Secondary: Public
1.21 km
Sherwood Secondary School
Secondary: Public
3.19 km
St. Jean de Brebeuf Catholic Secondary School
Secondary: Catholic
1.22 km




