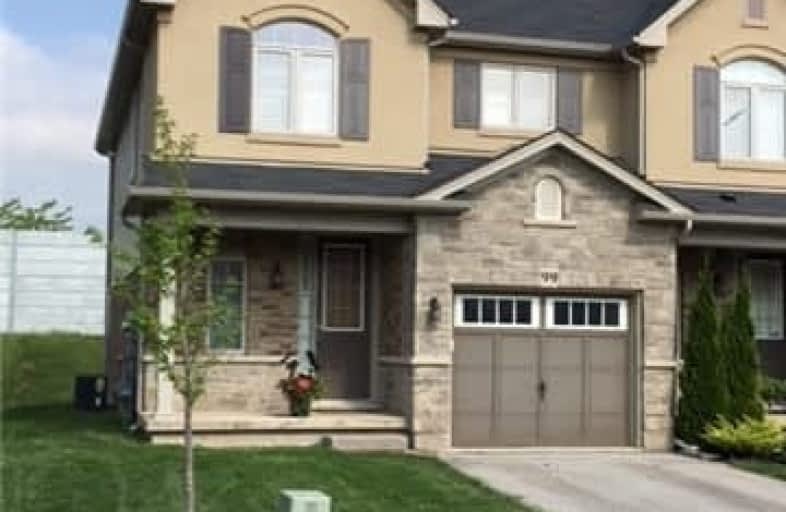
Rousseau Public School
Elementary: Public
1.91 km
St. Ann (Ancaster) Catholic Elementary School
Elementary: Catholic
1.91 km
St. Joachim Catholic Elementary School
Elementary: Catholic
1.82 km
Holy Name of Mary Catholic Elementary School
Elementary: Catholic
2.00 km
Immaculate Conception Catholic Elementary School
Elementary: Catholic
1.05 km
Ancaster Meadow Elementary Public School
Elementary: Public
1.59 km
Dundas Valley Secondary School
Secondary: Public
5.24 km
St. Mary Catholic Secondary School
Secondary: Catholic
5.67 km
Sir Allan MacNab Secondary School
Secondary: Public
4.21 km
Bishop Tonnos Catholic Secondary School
Secondary: Catholic
2.54 km
Ancaster High School
Secondary: Public
3.15 km
St. Thomas More Catholic Secondary School
Secondary: Catholic
3.81 km





