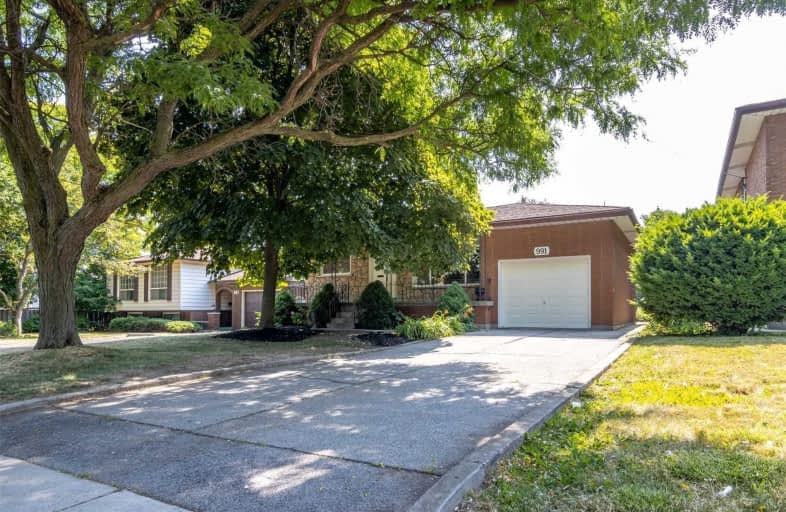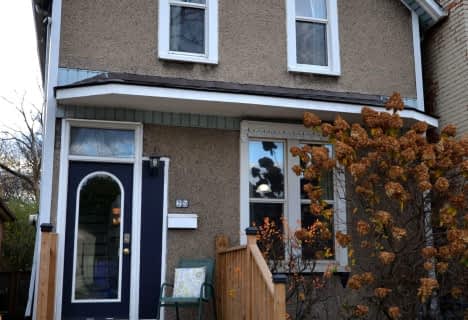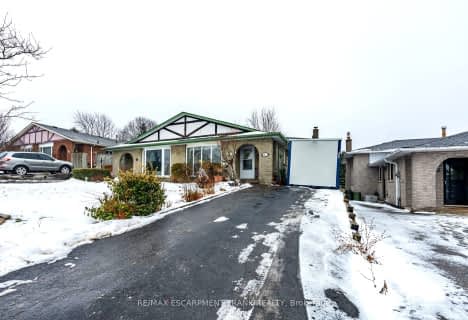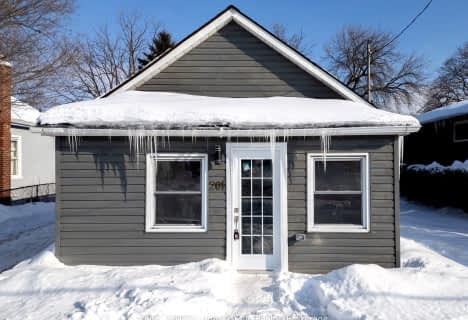
Westview Middle School
Elementary: Public
0.78 km
Westwood Junior Public School
Elementary: Public
0.74 km
ÉÉC Monseigneur-de-Laval
Elementary: Catholic
0.97 km
Chedoke Middle School
Elementary: Public
1.03 km
Annunciation of Our Lord Catholic Elementary School
Elementary: Catholic
0.83 km
R A Riddell Public School
Elementary: Public
1.10 km
St. Charles Catholic Adult Secondary School
Secondary: Catholic
2.47 km
St. Mary Catholic Secondary School
Secondary: Catholic
3.37 km
Sir Allan MacNab Secondary School
Secondary: Public
1.70 km
Westdale Secondary School
Secondary: Public
3.32 km
Westmount Secondary School
Secondary: Public
0.60 km
St. Thomas More Catholic Secondary School
Secondary: Catholic
2.31 km













