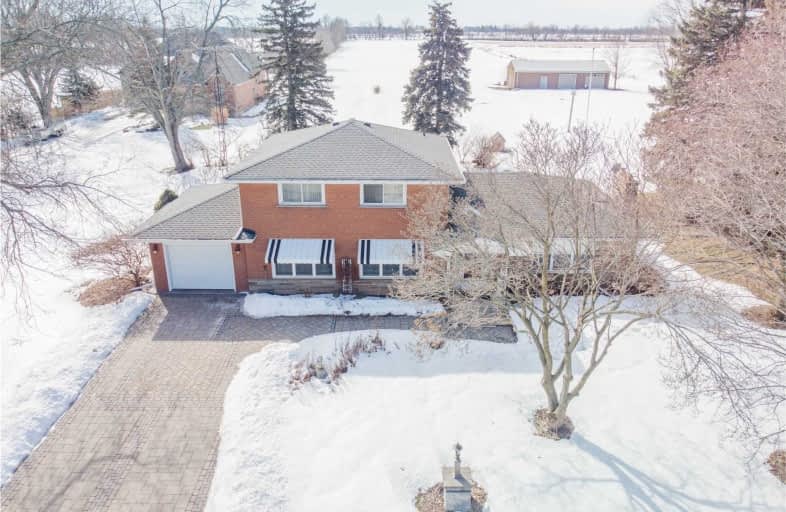
Video Tour

Millgrove Public School
Elementary: Public
2.95 km
Flamborough Centre School
Elementary: Public
0.92 km
Mary Hopkins Public School
Elementary: Public
4.42 km
Allan A Greenleaf Elementary
Elementary: Public
3.97 km
Guardian Angels Catholic Elementary School
Elementary: Catholic
2.97 km
Guy B Brown Elementary Public School
Elementary: Public
4.50 km
École secondaire Georges-P-Vanier
Secondary: Public
11.18 km
Aldershot High School
Secondary: Public
9.66 km
Dundas Valley Secondary School
Secondary: Public
11.67 km
St. Mary Catholic Secondary School
Secondary: Catholic
11.90 km
Waterdown District High School
Secondary: Public
3.90 km
Westdale Secondary School
Secondary: Public
11.68 km



