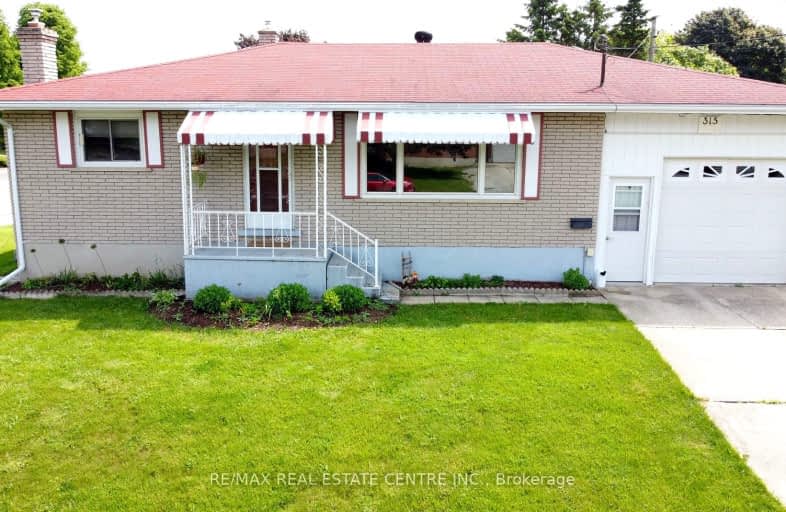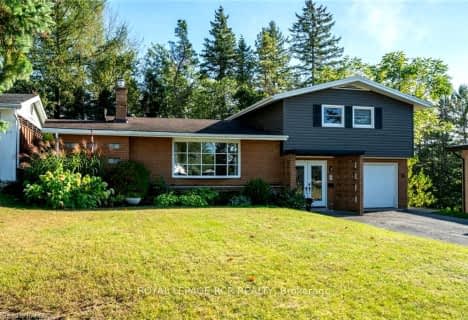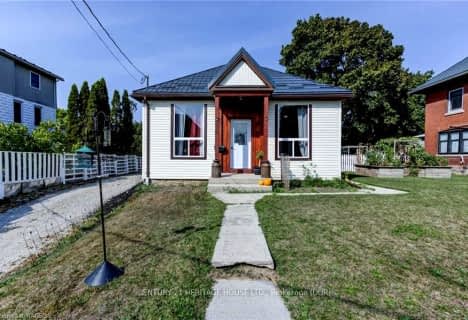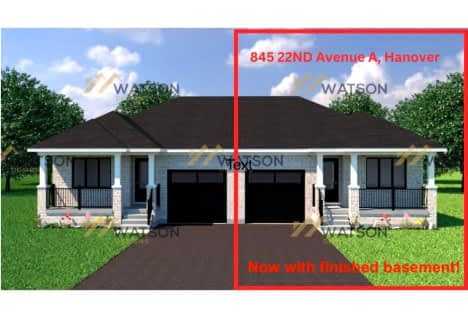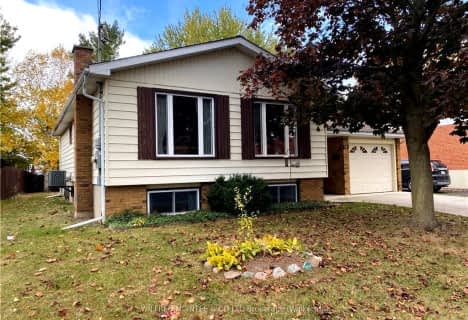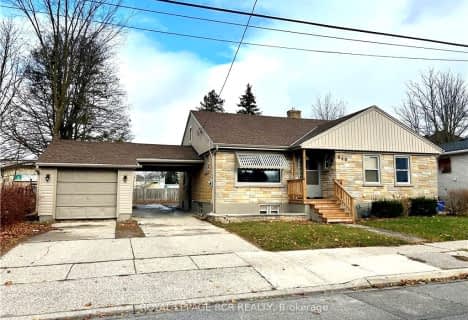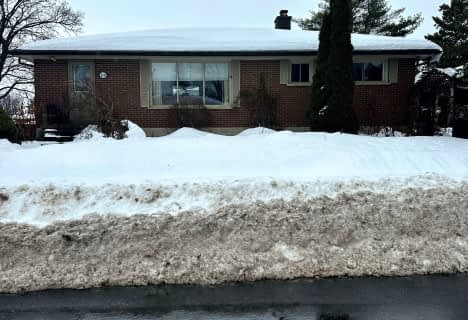Somewhat Walkable
- Some errands can be accomplished on foot.
67
/100
Bikeable
- Some errands can be accomplished on bike.
57
/100

John Diefenbaker Senior School
Elementary: Public
0.97 km
Dawnview Public School
Elementary: Public
0.45 km
Normanby Community School
Elementary: Public
12.53 km
Holy Family Separate School
Elementary: Catholic
0.51 km
Walkerton District Community School
Elementary: Public
10.82 km
Hanover Heights Community School
Elementary: Public
0.80 km
Walkerton District Community School
Secondary: Public
10.82 km
Wellington Heights Secondary School
Secondary: Public
28.70 km
Norwell District Secondary School
Secondary: Public
37.74 km
Sacred Heart High School
Secondary: Catholic
10.19 km
John Diefenbaker Senior School
Secondary: Public
0.91 km
F E Madill Secondary School
Secondary: Public
37.50 km
-
Little Ones Studio & Boutique
322 10th St, Hanover ON N4N 1P3 0.68km -
Parks and Recreation, Hanover , Parks and Recreation
269 7th Ave, Hanover ON N4N 2H5 1.05km -
Sulphur Spring Conservation Area
Hanover ON 3.97km
-
CIBC
338 10th St, Hanover ON N4N 1P4 0.63km -
TD Canada Trust ATM
297 10th St, Hanover ON N4N 1P1 0.69km -
TD Bank
297 10th St, Hanover ON N4N 1P1 0.71km
