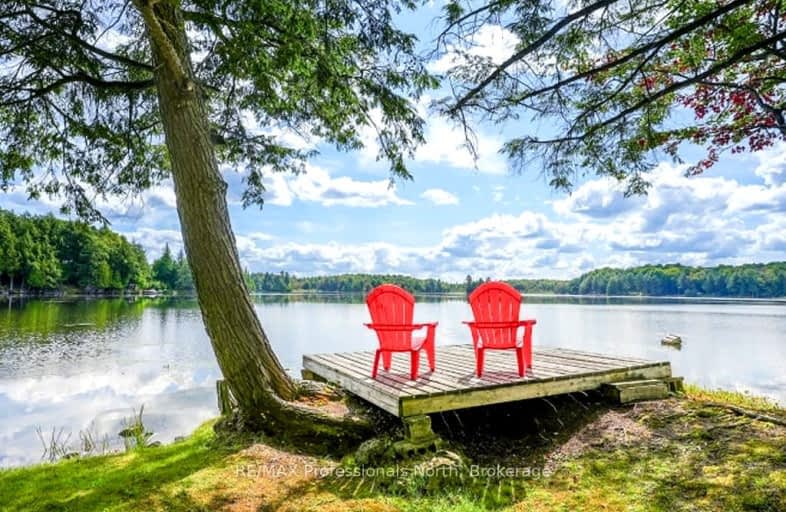Car-Dependent
- Almost all errands require a car.
Somewhat Bikeable
- Almost all errands require a car.

Cardiff Elementary School
Elementary: PublicWilberforce Elementary School
Elementary: PublicBuckhorn Public School
Elementary: PublicApsley Central Public School
Elementary: PublicStuart W Baker Elementary School
Elementary: PublicJ Douglas Hodgson Elementary School
Elementary: PublicPeterborough Collegiate and Vocational School
Secondary: PublicHaliburton Highland Secondary School
Secondary: PublicNorth Hastings High School
Secondary: PublicFenelon Falls Secondary School
Secondary: PublicAdam Scott Collegiate and Vocational Institute
Secondary: PublicThomas A Stewart Secondary School
Secondary: Public-
Furnace falls
Irondale ON 18.13km -
Haliburton Forest & Wild Life Reserve Ltd
RR 1, Haliburton ON K0M 1S0 19.51km -
Head Lake Park
Haliburton ON 21.3km
-
Scotiabank
2763 Essonville Line, Wilberforce ON K0L 3C0 18.82km -
Scotiabank
Hwy 648, Wilberforce ON K0L 3C0 18.96km -
CIBC
217 Highland St (Maple Ave), Haliburton ON K0M 1S0 21.21km








