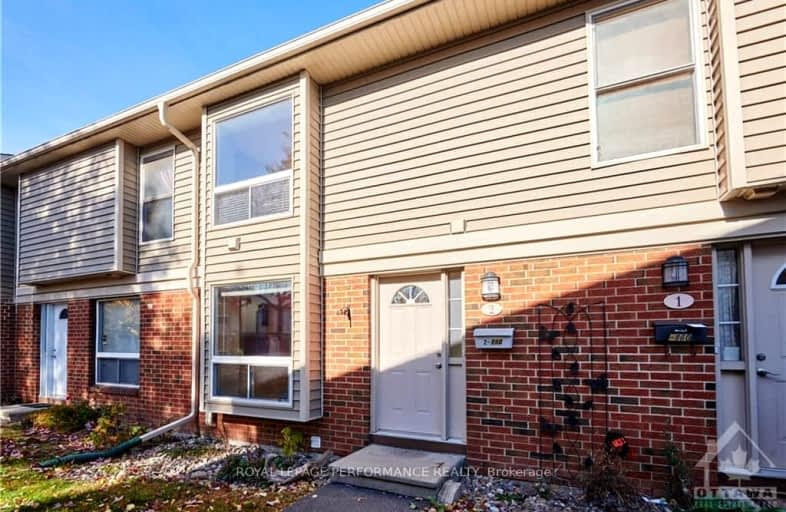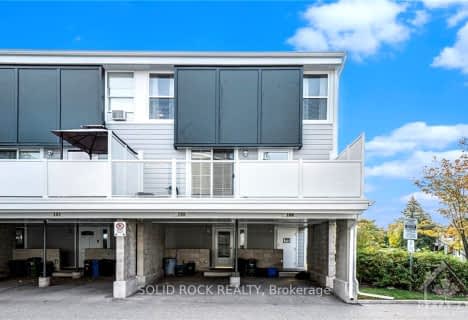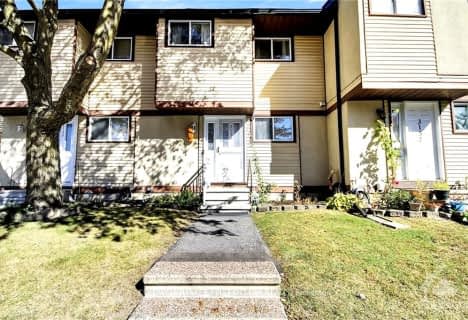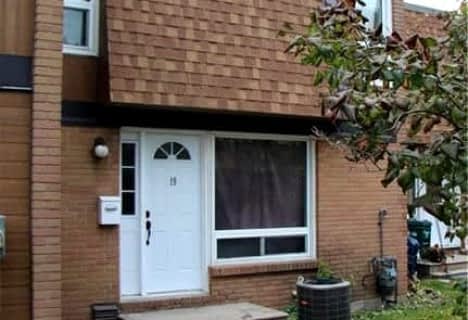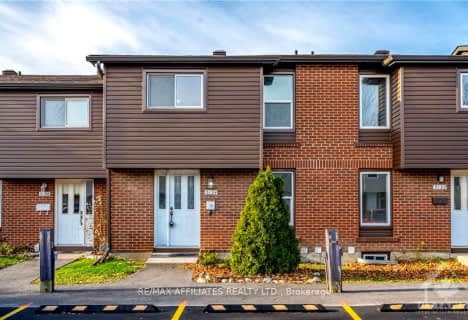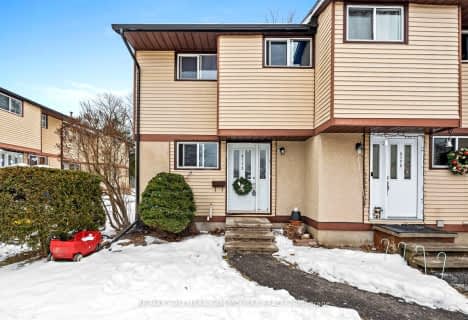
Uplands Catholic Elementary School
Elementary: CatholicDunlop Public School
Elementary: PublicHoly Family Elementary School
Elementary: CatholicBayview Public School
Elementary: PublicÉcole élémentaire catholique George-Étienne-Cartier
Elementary: CatholicFielding Drive Public School
Elementary: PublicÉcole secondaire publique L'Alternative
Secondary: PublicÉcole secondaire des adultes Le Carrefour
Secondary: PublicBrookfield High School
Secondary: PublicRidgemont High School
Secondary: PublicSt Patrick's High School
Secondary: CatholicSt Pius X High School
Secondary: Catholic-
Athans Park
1779 St Barbara St (Eureka Ave.), Ottawa ON 1.54km -
Orlando Park
2347 Orlando Ave, Ontario 2.68km -
Flannery Green
Flannery Dr, Ottawa ON 3.02km
-
Ottawa-South Keys Shopping Centre Br
2210 Bank St (Hunt Club Rd.), Ottawa ON K1V 1J5 0.95km -
TD Canada Trust ATM
2940 Bank St, Ottawa ON K1T 1N8 2.02km -
TD Bank Financial Group
3467 Hawthorne Rd, Ottawa ON K1G 4G2 4.1km
- — bath
- — bed
17-3350 SOUTHGATE Road, Hunt Club - South Keys and Area, Ontario • K1V 9P8 • 3805 - South Keys
- — bath
- — bed
47-3520 DOWNPATRICK Road, Hunt Club - Windsor Park Village and Are, Ontario • K1V 8T4 • 4807 - Windsor Park Village
- 2 bath
- 5 bed
H-1460 HEATHERINGTON Road, Hunt Club - South Keys and Area, Ontario • K1V 6S1 • 3804 - Heron Gate/Industrial Park
- 2 bath
- 4 bed
64-3260 SOUTHGATE Road, Hunt Club - South Keys and Area, Ontario • K1V 8W8 • 3805 - South Keys
- 2 bath
- 3 bed
D-1468 HEATHERINGTON Road, Hunt Club - South Keys and Area, Ontario • K1V 6S1 • 3804 - Heron Gate/Industrial Park
- 2 bath
- 3 bed
- 1000 sqft
150-825 CAHILL Drive West, Hunt Club - Windsor Park Village and Are, Ontario • K1V 9N7 • 4805 - Hunt Club
- — bath
- — bed
- — sqft
3155 QUAIL Drive, Blossom Park - Airport and Area, Ontario • K1T 1T9 • 2607 - Sawmill Creek/Timbermill
- — bath
- — bed
- — sqft
19-3565 DOWNPATRICK Road, Blossom Park - Airport and Area, Ontario • K1V 8T3 • 2603 - Riverside South
- 2 bath
- 3 bed
- 1000 sqft
3140 FENMORE Street, Blossom Park - Airport and Area, Ontario • K1T 1S4 • 2605 - Blossom Park/Kemp Park/Findlay Creek
- 2 bath
- 3 bed
- 1200 sqft
3134 FENMORE Street, Blossom Park - Airport and Area, Ontario • K1T 1S5 • 2605 - Blossom Park/Kemp Park/Findlay Creek
- 2 bath
- 3 bed
- 1200 sqft
19-3333 MCCARTHY Road, Hunt Club - Windsor Park Village and Are, Ontario • K1V 9X5 • 4803 - Hunt Club/Western Community
- 2 bath
- 3 bed
- 1200 sqft
42-3173 Quail Drive, Blossom Park - Airport and Area, Ontario • K1T 1T9 • 2607 - Sawmill Creek/Timbermill
