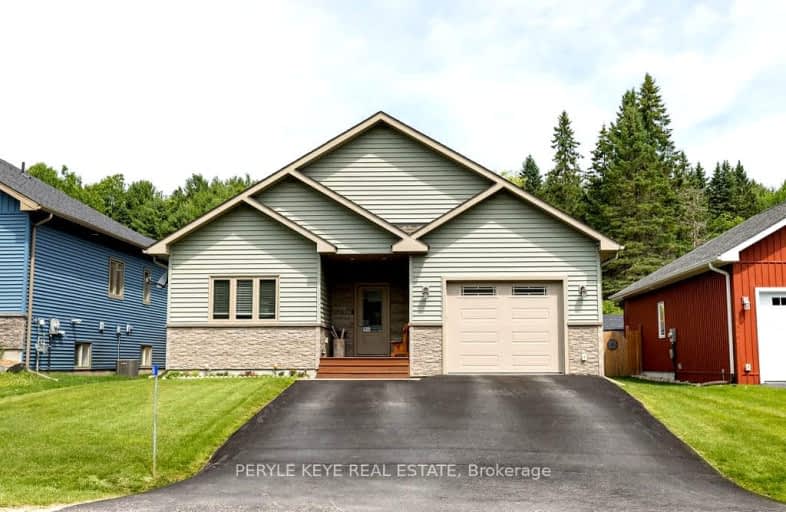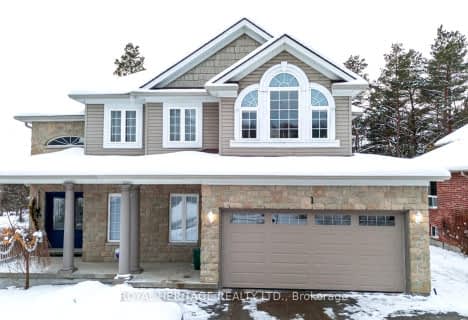
Video Tour
Car-Dependent
- Almost all errands require a car.
20
/100
Somewhat Bikeable
- Most errands require a car.
25
/100

Saint Mary's School
Elementary: Catholic
3.62 km
Pine Glen Public School
Elementary: Public
2.98 km
V K Greer Memorial Public School
Elementary: Public
16.69 km
Spruce Glen Public School
Elementary: Public
0.42 km
Riverside Public School
Elementary: Public
5.32 km
Huntsville Public School
Elementary: Public
2.80 km
St Dominic Catholic Secondary School
Secondary: Catholic
34.02 km
Gravenhurst High School
Secondary: Public
49.72 km
Almaguin Highlands Secondary School
Secondary: Public
56.86 km
Bracebridge and Muskoka Lakes Secondary School
Secondary: Public
32.81 km
Huntsville High School
Secondary: Public
2.94 km
Trillium Lakelands' AETC's
Secondary: Public
35.21 km
-
Play Outdoors Canada
23 Manominee St, Huntsville ON 2.17km -
Riverside Park
Huntsville ON 2.42km -
Town Dock Park
Huntsville ON P0H 0A9 2.54km
-
BMO Bank of Montreal
91 King William St, Huntsville ON P1H 1E5 1.26km -
Scotiabank
70 King William St, Huntsville ON P1H 2A5 1.5km -
Scotiabank
198 Muskoka Rd N, Huntsville ON P1H 2A5 1.51km



