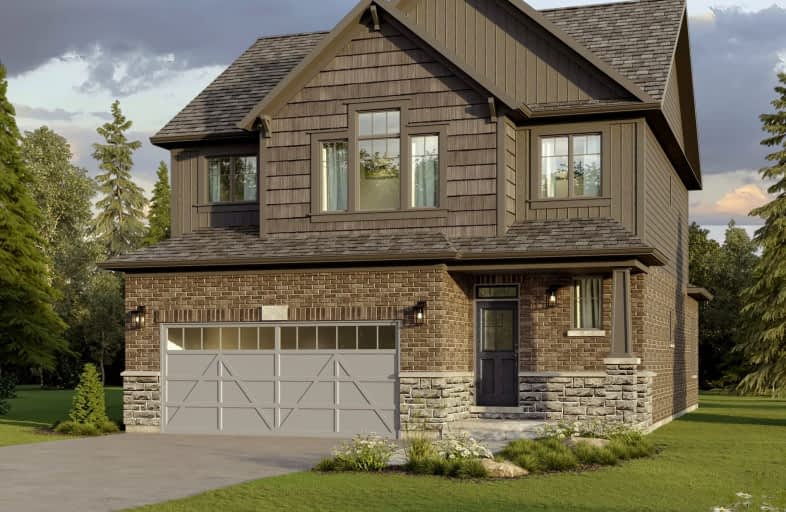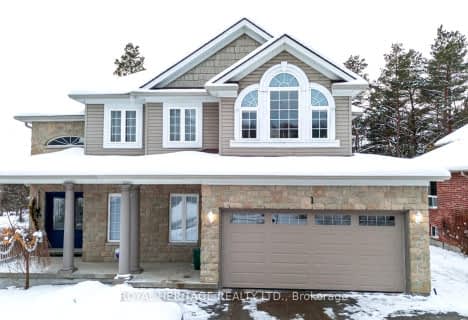Car-Dependent
- Almost all errands require a car.
16
/100
Somewhat Bikeable
- Most errands require a car.
30
/100

Saint Mary's School
Elementary: Catholic
3.31 km
Pine Glen Public School
Elementary: Public
2.72 km
V K Greer Memorial Public School
Elementary: Public
16.66 km
Spruce Glen Public School
Elementary: Public
0.52 km
Riverside Public School
Elementary: Public
5.60 km
Huntsville Public School
Elementary: Public
2.72 km
St Dominic Catholic Secondary School
Secondary: Catholic
34.18 km
Gravenhurst High School
Secondary: Public
49.84 km
Almaguin Highlands Secondary School
Secondary: Public
56.43 km
Bracebridge and Muskoka Lakes Secondary School
Secondary: Public
32.92 km
Huntsville High School
Secondary: Public
3.01 km
Trillium Lakelands' AETC's
Secondary: Public
35.34 km
-
Algonquin Provincial Park
Huntsville ON 2.15km -
Play Outdoors Canada
23 Manominee St, Huntsville ON 2.17km -
Riverside Park
Huntsville ON 2.45km
-
BMO Bank of Montreal
91 King William St, Huntsville ON P1H 1E5 1.47km -
Scotiabank
70 King William St, Huntsville ON P1H 2A5 1.57km -
Scotiabank
198 Muskoka Rd N, Huntsville ON P1H 2A5 1.63km




