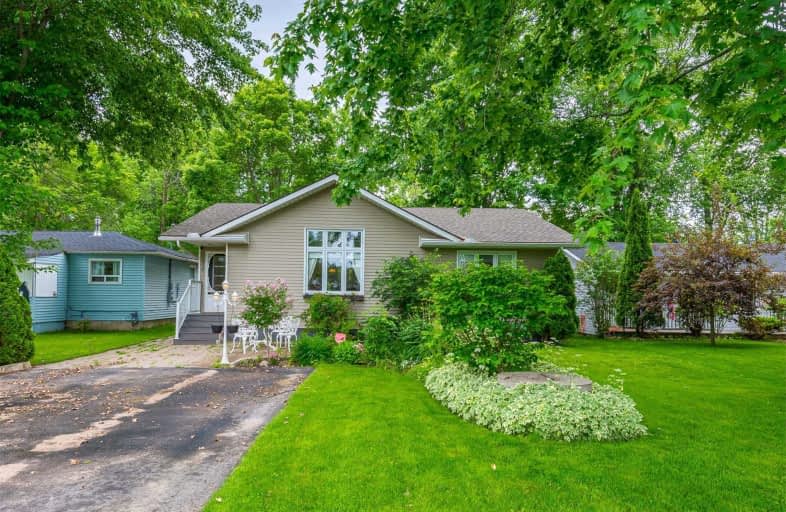Sold on Oct 02, 2019
Note: Property is not currently for sale or for rent.

-
Type: Detached
-
Style: Bungalow
-
Lot Size: 50 x 150 Feet
-
Age: No Data
-
Taxes: $2,721 per year
-
Days on Site: 98 Days
-
Added: Oct 11, 2019 (3 months on market)
-
Updated:
-
Last Checked: 3 months ago
-
MLS®#: N4498869
-
Listed By: Re/max hallmark realty ltd., brokerage
Fully Functional Throughout The Year Home, Steps Away From Shore Acres Boat Launch, Kon Tike Marine & Cooks Bay Marine, Family Friendly Neighborhood. Beautifully Landscaped W/ Private Full Fenced Back Yard. Hardwood Through Out Living, Dining And Mudroom. This Home Contains All You Need, Just Move In And Enjoy.
Extras
New Windows,Water Softener & Filter,Instant Hot Water(Tankless),Heating System, A/C,Septic,Well Duged Out & Build A New,Interlock Pathway All Around, Mudroom W/O To Newly Fenced Yard,Over Sized Unsuite Whirlpool Washer&Dryer, 3 Sheds & More
Property Details
Facts for 1117 Shore Acres Drive, Innisfil
Status
Days on Market: 98
Last Status: Sold
Sold Date: Oct 02, 2019
Closed Date: Nov 20, 2019
Expiry Date: Dec 26, 2019
Sold Price: $472,500
Unavailable Date: Oct 02, 2019
Input Date: Jun 26, 2019
Property
Status: Sale
Property Type: Detached
Style: Bungalow
Area: Innisfil
Community: Gilford
Availability Date: 30/60
Inside
Bedrooms: 3
Bathrooms: 2
Kitchens: 1
Rooms: 6
Den/Family Room: Yes
Air Conditioning: Central Air
Fireplace: Yes
Washrooms: 2
Building
Basement: Crawl Space
Heat Type: Forced Air
Heat Source: Gas
Exterior: Vinyl Siding
Water Supply: Well
Special Designation: Unknown
Parking
Driveway: Private
Garage Type: None
Covered Parking Spaces: 4
Total Parking Spaces: 4
Fees
Tax Year: 2018
Tax Legal Description: Lt 18, Pl 873; Innisfil
Taxes: $2,721
Land
Cross Street: Yonge & Shore Acres
Municipality District: Innisfil
Fronting On: South
Pool: None
Sewer: Septic
Lot Depth: 150 Feet
Lot Frontage: 50 Feet
Additional Media
- Virtual Tour: http://www.houssmax.ca/vtournb/c9846844
Rooms
Room details for 1117 Shore Acres Drive, Innisfil
| Type | Dimensions | Description |
|---|---|---|
| Living Main | 5.22 x 5.25 | Gas Fireplace, Cathedral Ceiling, O/Looks Frontyard |
| Dining Main | 7.42 x 2.50 | O/Looks Living, Hardwood Floor |
| Kitchen Main | 2.39 x 2.74 | O/Looks Dining, Ceramic Floor |
| Master Main | 5.86 x 2.83 | Double Closet, W/O To Yard, Ensuite Bath |
| 2nd Br Main | 2.52 x 2.24 | Closet, Window, Broadloom |
| 3rd Br Main | 4.16 x 4.35 | Double Closet, Broadloom |
| Foyer Main | 3.98 x 1.63 | Double Closet, Ceramic Floor |
| Mudroom Main | 2.58 x 2.05 | Hardwood Floor |
| XXXXXXXX | XXX XX, XXXX |
XXXX XXX XXXX |
$XXX,XXX |
| XXX XX, XXXX |
XXXXXX XXX XXXX |
$XXX,XXX |
| XXXXXXXX XXXX | XXX XX, XXXX | $472,500 XXX XXXX |
| XXXXXXXX XXXXXX | XXX XX, XXXX | $485,000 XXX XXXX |

St Thomas Aquinas Catholic Elementary School
Elementary: CatholicKillarney Beach Public School
Elementary: PublicKeswick Public School
Elementary: PublicLakeside Public School
Elementary: PublicW J Watson Public School
Elementary: PublicR L Graham Public School
Elementary: PublicBradford Campus
Secondary: PublicOur Lady of the Lake Catholic College High School
Secondary: CatholicHoly Trinity High School
Secondary: CatholicKeswick High School
Secondary: PublicBradford District High School
Secondary: PublicNantyr Shores Secondary School
Secondary: Public

