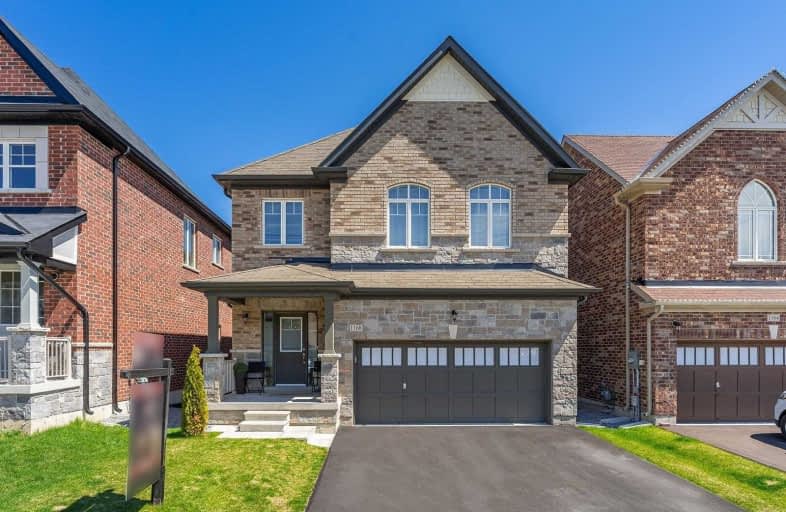
Lake Simcoe Public School
Elementary: Public
2.82 km
Innisfil Central Public School
Elementary: Public
2.98 km
Killarney Beach Public School
Elementary: Public
1.72 km
St Francis of Assisi Elementary School
Elementary: Catholic
3.52 km
Holy Cross Catholic School
Elementary: Catholic
5.67 km
Alcona Glen Elementary School
Elementary: Public
4.33 km
Bradford Campus
Secondary: Public
17.44 km
Our Lady of the Lake Catholic College High School
Secondary: Catholic
10.41 km
Keswick High School
Secondary: Public
9.93 km
St Peter's Secondary School
Secondary: Catholic
11.07 km
Nantyr Shores Secondary School
Secondary: Public
3.64 km
Innisdale Secondary School
Secondary: Public
13.80 km
$
$1,250,000
- 4 bath
- 4 bed
- 3000 sqft
1541 Prentice Road, Innisfil, Ontario • L9S 4R7 • Rural Innisfil
$
$1,199,000
- 4 bath
- 4 bed
- 3000 sqft
1545 Prentice Road, Innisfil, Ontario • L4S 0R3 • Rural Innisfil














