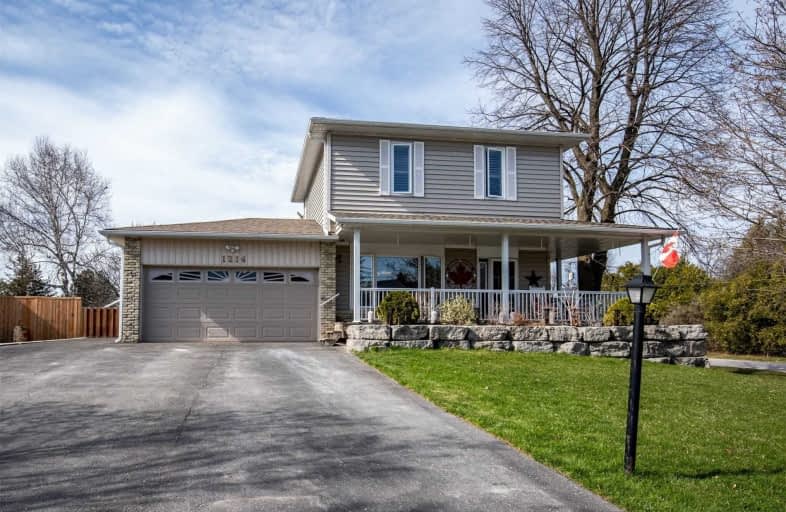Sold on May 19, 2020
Note: Property is not currently for sale or for rent.

-
Type: Detached
-
Style: Backsplit 4
-
Lot Size: 79.99 x 127.97 Feet
-
Age: No Data
-
Taxes: $3,794 per year
-
Days on Site: 22 Days
-
Added: Apr 27, 2020 (3 weeks on market)
-
Updated:
-
Last Checked: 3 months ago
-
MLS®#: N4749020
-
Listed By: Century 21 heritage group ltd., brokerage
Beautifully Renovated, 4 Bedroom Detached Home. Fabulous Master Bedroom With Fireplace, Large Walk In Closet And 5 Piece Ensuite With Heated Floors. Entertain In The Living, Family Or Game Room. Custom Oversized Laundry Room With Workbench. Too Many Upgrades To List! Located In The Quiet Village Of Gilford. Just Steps From Lake Simcoe, Gilford Beach, Scanlon Creek Conservation, Shopping, And Hwy 400. Don't Miss This One!
Extras
Exclusions: Mirror In Lower Bathroom & Temporary Car Port, Laundry Room Fridge/Freezer/Workbench. Hwt Is Rental. Inclusions: Fridge, Stove, Dishwasher, Central Air, Pool Equip, Cvac&Equip, Wtr Sftnr, Garden Shed. Great Family Neighbourhood
Property Details
Facts for 1214 Glen Kerr Drive, Innisfil
Status
Days on Market: 22
Last Status: Sold
Sold Date: May 19, 2020
Closed Date: Jul 17, 2020
Expiry Date: Jul 31, 2020
Sold Price: $680,000
Unavailable Date: May 19, 2020
Input Date: Apr 27, 2020
Property
Status: Sale
Property Type: Detached
Style: Backsplit 4
Area: Innisfil
Community: Gilford
Availability Date: 90-120 Days
Inside
Bedrooms: 4
Bathrooms: 3
Kitchens: 1
Rooms: 9
Den/Family Room: Yes
Air Conditioning: Central Air
Fireplace: Yes
Laundry Level: Lower
Central Vacuum: Y
Washrooms: 3
Utilities
Electricity: Yes
Gas: Yes
Telephone: Yes
Building
Basement: Finished
Heat Type: Forced Air
Heat Source: Oil
Exterior: Brick
Exterior: Vinyl Siding
Water Supply: Municipal
Special Designation: Unknown
Other Structures: Garden Shed
Parking
Driveway: Private
Garage Spaces: 2
Garage Type: Attached
Covered Parking Spaces: 4
Total Parking Spaces: 6
Fees
Tax Year: 2019
Tax Legal Description: Lt 15 Pl 1608 Innisfil S/T Spousal Interest In R07
Taxes: $3,794
Highlights
Feature: Beach
Feature: Golf
Feature: Marina
Feature: Park
Feature: Rec Centre
Feature: School Bus Route
Land
Cross Street: Shore Acres Dr/Evert
Municipality District: Innisfil
Fronting On: North
Pool: Abv Grnd
Sewer: Septic
Lot Depth: 127.97 Feet
Lot Frontage: 79.99 Feet
Additional Media
- Virtual Tour: http://spotlight.century21.ca/gilford-real-estate/1214-glen-kerr-drive/unbranded/
Rooms
Room details for 1214 Glen Kerr Drive, Innisfil
| Type | Dimensions | Description |
|---|---|---|
| Kitchen Ground | 2.37 x 5.05 | Stainless Steel Appl, Breakfast Bar, W/O To Deck |
| Living Ground | 6.63 x 4.36 | Combined W/Dining, Hardwood Floor, Large Window |
| Dining Ground | 6.63 x 4.36 | Combined W/Living, Hardwood Floor |
| 2nd Br 2nd | 2.72 x 3.89 | Broadloom, Closet, Large Window |
| 3rd Br 2nd | 3.90 x 3.60 | Broadloom, Closet, Large Window |
| Office 2nd | 2.50 x 3.50 | Broadloom, B/I Closet, Large Window |
| Master 3rd | 6.77 x 4.04 | Hardwood Floor, Gas Fireplace, W/I Closet |
| Family Lower | 3.27 x 6.50 | Hardwood Floor, Gas Fireplace, W/O To Deck |
| 4th Br Lower | 3.33 x 3.54 | Hardwood Floor, Large Closet, Large Window |
| Games Bsmt | 3.22 x 6.18 | Vinyl Floor, Pot Lights |
| Laundry Bsmt | 3.24 x 6.30 | Ceramic Floor, Pot Lights, Laundry Sink |
| XXXXXXXX | XXX XX, XXXX |
XXXX XXX XXXX |
$XXX,XXX |
| XXX XX, XXXX |
XXXXXX XXX XXXX |
$XXX,XXX |
| XXXXXXXX XXXX | XXX XX, XXXX | $680,000 XXX XXXX |
| XXXXXXXX XXXXXX | XXX XX, XXXX | $699,900 XXX XXXX |

Hon Earl Rowe Public School
Elementary: PublicInnisfil Central Public School
Elementary: PublicSt Thomas Aquinas Catholic Elementary School
Elementary: CatholicKillarney Beach Public School
Elementary: PublicKeswick Public School
Elementary: PublicLakeside Public School
Elementary: PublicBradford Campus
Secondary: PublicOur Lady of the Lake Catholic College High School
Secondary: CatholicHoly Trinity High School
Secondary: CatholicKeswick High School
Secondary: PublicBradford District High School
Secondary: PublicNantyr Shores Secondary School
Secondary: Public

