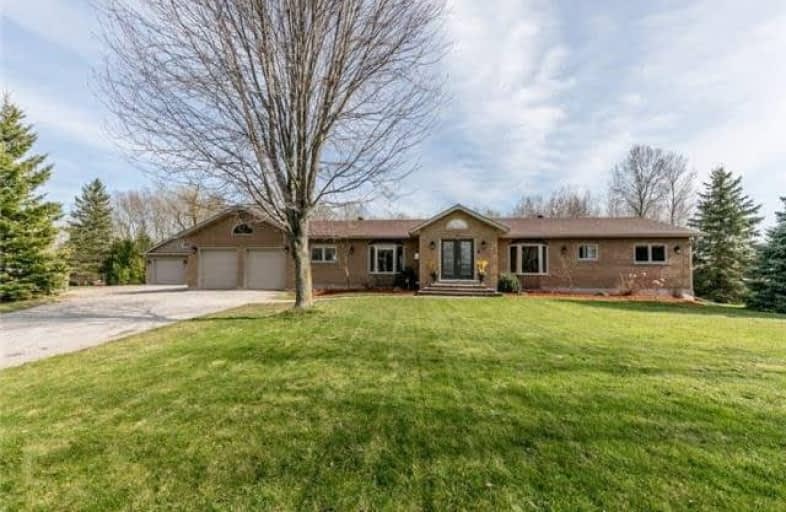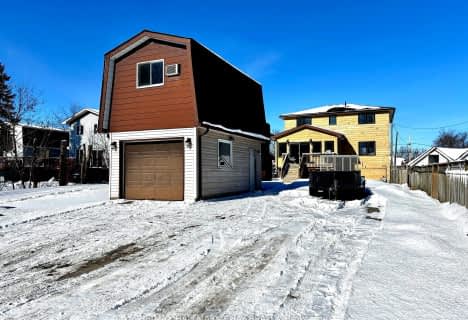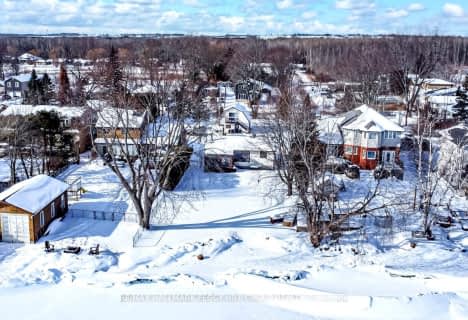Sold on Apr 25, 2018
Note: Property is not currently for sale or for rent.

-
Type: Detached
-
Style: Bungalow
-
Lot Size: 199.84 x 200.22 Feet
-
Age: No Data
-
Taxes: $5,963 per year
-
Days on Site: 50 Days
-
Added: Sep 07, 2019 (1 month on market)
-
Updated:
-
Last Checked: 3 months ago
-
MLS®#: N4057457
-
Listed By: Jay miller real estate ltd., brokerage
Priced To Sell!! Gorgeous "Builder's Own" Custom Bungalow Backing On To Beautifully Wooded Landscape! High Quality Finishings, Stunning Kitchen Complete W/Granite & S/S Appls, Sunken F/R, Stone F/P, Gleaming Hdwd Flrs, 2 Sep. Entrances W/U Basement, 26' X 38' Insulated Powered Workshop - Great Home Bus. Potential! Located In Sought-After Gilford In Booming Innisfil, Steps To Lake & Marina, Perfect For Commuters W/New Go Train Expansion Plans! Look No Further!
Extras
Fridge, Cooktop, Dbl Oven, Washer, Dryer, Bidw, Freezer, B/I Micro, Elfs, Wdw Covgs, Cac, Cvac & Equip, Gdo & 2 Rmts, Garburator, Humidifier, Abv Ground Pool & Equip, Water Purifier, Water Softener, Satellite Dish, See Sch C. For More Incl.
Property Details
Facts for 1247 Gilford Road, Innisfil
Status
Days on Market: 50
Last Status: Sold
Sold Date: Apr 25, 2018
Closed Date: May 30, 2018
Expiry Date: Jun 30, 2018
Sold Price: $955,000
Unavailable Date: Apr 25, 2018
Input Date: Mar 05, 2018
Property
Status: Sale
Property Type: Detached
Style: Bungalow
Area: Innisfil
Community: Gilford
Availability Date: /Tba
Inside
Bedrooms: 4
Bedrooms Plus: 1
Bathrooms: 4
Kitchens: 1
Kitchens Plus: 1
Rooms: 9
Den/Family Room: Yes
Air Conditioning: Central Air
Fireplace: Yes
Central Vacuum: Y
Washrooms: 4
Building
Basement: Part Fin
Basement 2: Walk-Up
Heat Type: Forced Air
Heat Source: Gas
Exterior: Brick
Water Supply: Well
Special Designation: Unknown
Parking
Driveway: Private
Garage Spaces: 2
Garage Type: Attached
Covered Parking Spaces: 16
Total Parking Spaces: 18
Fees
Tax Year: 2017
Tax Legal Description: Pt N 1/2 Lt 22 Con 14 West Gwillimbury Pt 1 51R155
Taxes: $5,963
Land
Cross Street: 20th Sideroad/Gilfor
Municipality District: Innisfil
Fronting On: South
Pool: Abv Grnd
Sewer: Septic
Lot Depth: 200.22 Feet
Lot Frontage: 199.84 Feet
Lot Irregularities: Irreg; E: 200
Acres: .50-1.99
Additional Media
- Virtual Tour: http://www.jaymiller.ca/listing/1247-gilford-road-gilford/unbranded/
Rooms
Room details for 1247 Gilford Road, Innisfil
| Type | Dimensions | Description |
|---|---|---|
| Family Main | 4.28 x 4.83 | Hardwood Floor, Gas Fireplace, Bay Window |
| Kitchen Main | 4.32 x 4.60 | Hardwood Floor, Granite Counter, Pot Lights |
| Breakfast Main | 3.32 x 4.34 | Hardwood Floor, W/O To Deck |
| Living Main | 4.27 x 4.86 | Hardwood Floor, W/O To Deck |
| Dining Main | 3.40 x 4.29 | Hardwood Floor, French Doors, Large Window |
| Master Main | 4.30 x 4.81 | Hardwood Floor, W/I Closet, 4 Pc Ensuite |
| 2nd Br Main | 3.10 x 3.70 | Hardwood Floor, Closet, Large Window |
| 3rd Br Main | 3.70 x 3.71 | Hardwood Floor, Double Closet, Large Window |
| 4th Br Main | 3.46 x 4.33 | Laminate, Double Closet, Large Window |
| Rec Lower | 3.77 x 4.88 | Broadloom |
| Kitchen Lower | 3.46 x 5.05 | Vinyl Floor |
| Br Lower | 3.61 x 4.87 | Broadloom, Closet, Window |
| XXXXXXXX | XXX XX, XXXX |
XXXX XXX XXXX |
$XXX,XXX |
| XXX XX, XXXX |
XXXXXX XXX XXXX |
$XXX,XXX | |
| XXXXXXXX | XXX XX, XXXX |
XXXXXXX XXX XXXX |
|
| XXX XX, XXXX |
XXXXXX XXX XXXX |
$X,XXX,XXX | |
| XXXXXXXX | XXX XX, XXXX |
XXXXXXXX XXX XXXX |
|
| XXX XX, XXXX |
XXXXXX XXX XXXX |
$X,XXX,XXX | |
| XXXXXXXX | XXX XX, XXXX |
XXXXXXXX XXX XXXX |
|
| XXX XX, XXXX |
XXXXXX XXX XXXX |
$X,XXX,XXX | |
| XXXXXXXX | XXX XX, XXXX |
XXXXXXXX XXX XXXX |
|
| XXX XX, XXXX |
XXXXXX XXX XXXX |
$X,XXX,XXX |
| XXXXXXXX XXXX | XXX XX, XXXX | $955,000 XXX XXXX |
| XXXXXXXX XXXXXX | XXX XX, XXXX | $999,800 XXX XXXX |
| XXXXXXXX XXXXXXX | XXX XX, XXXX | XXX XXXX |
| XXXXXXXX XXXXXX | XXX XX, XXXX | $1,098,800 XXX XXXX |
| XXXXXXXX XXXXXXXX | XXX XX, XXXX | XXX XXXX |
| XXXXXXXX XXXXXX | XXX XX, XXXX | $1,198,000 XXX XXXX |
| XXXXXXXX XXXXXXXX | XXX XX, XXXX | XXX XXXX |
| XXXXXXXX XXXXXX | XXX XX, XXXX | $1,198,000 XXX XXXX |
| XXXXXXXX XXXXXXXX | XXX XX, XXXX | XXX XXXX |
| XXXXXXXX XXXXXX | XXX XX, XXXX | $1,198,800 XXX XXXX |

Hon Earl Rowe Public School
Elementary: PublicInnisfil Central Public School
Elementary: PublicSt Thomas Aquinas Catholic Elementary School
Elementary: CatholicKillarney Beach Public School
Elementary: PublicKeswick Public School
Elementary: PublicLakeside Public School
Elementary: PublicBradford Campus
Secondary: PublicOur Lady of the Lake Catholic College High School
Secondary: CatholicHoly Trinity High School
Secondary: CatholicKeswick High School
Secondary: PublicBradford District High School
Secondary: PublicNantyr Shores Secondary School
Secondary: Public- 4 bath
- 4 bed
- 1500 sqft
1063 WOOD Street, Innisfil, Ontario • L0L 1K0 • Rural Innisfil
- 2 bath
- 5 bed
253 Bayshore Road, Innisfil, Ontario • L0L 1K0 • Rural Innisfil
- 3 bath
- 4 bed
1881 Gilford Road, Innisfil, Ontario • L0L 1R0 • Rural Innisfil





