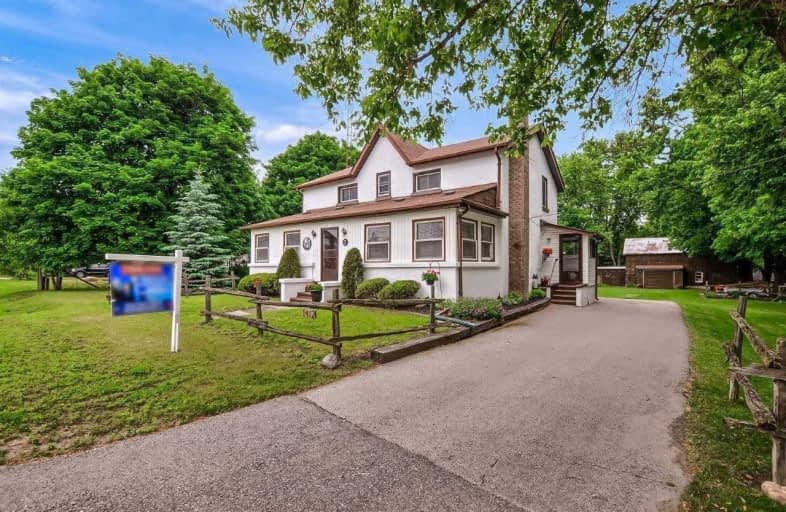Sold on Jul 08, 2020
Note: Property is not currently for sale or for rent.

-
Type: Detached
-
Style: 1 1/2 Storey
-
Size: 1500 sqft
-
Lot Size: 139.12 x 200.07 Feet
-
Age: 100+ years
-
Taxes: $3,684 per year
-
Days on Site: 15 Days
-
Added: Jun 23, 2020 (2 weeks on market)
-
Updated:
-
Last Checked: 3 months ago
-
MLS®#: N4803663
-
Listed By: Sutton group future realty inc., brokerage
Circa 1850 Home With The Charm You Would Expect. Many Original Features Including Doors Trim Hardware. Many Updates & Improvements. Country Style Pine Kitchen, Updated Wiring,200 Amp Panel, Furnace And Shingles. Insulation 2020. Original Barn With Usable Loft Has Hydro. Ideal Property For In Home Business. Beautiful Mature Treed Lot Backing On To Forest. Walk To Lake Simcoe And Harbourview Golf And Country Club. Live In Inissfil Launch Your Boat Free.
Extras
Include S/S Fridge, Stove, D/W, All Work All As Is. * Month Old Washer And Dryer, All Elf, Window Coverings Survey Dated July 1977 & 78. Sump Pump Water Well Pump 2019.Town Water On The Street.
Property Details
Facts for 1412 Gilford Road, Innisfil
Status
Days on Market: 15
Last Status: Sold
Sold Date: Jul 08, 2020
Closed Date: Sep 23, 2020
Expiry Date: Sep 23, 2020
Sold Price: $650,000
Unavailable Date: Jul 08, 2020
Input Date: Jun 23, 2020
Property
Status: Sale
Property Type: Detached
Style: 1 1/2 Storey
Size (sq ft): 1500
Age: 100+
Area: Innisfil
Community: Gilford
Availability Date: 60Days/Tba
Inside
Bedrooms: 3
Bedrooms Plus: 1
Bathrooms: 2
Kitchens: 1
Rooms: 9
Den/Family Room: Yes
Air Conditioning: None
Fireplace: Yes
Washrooms: 2
Building
Basement: Part Fin
Heat Type: Forced Air
Heat Source: Gas
Exterior: Concrete
Water Supply Type: Artesian Wel
Water Supply: Well
Special Designation: Unknown
Other Structures: Barn
Parking
Driveway: Lane
Garage Spaces: 1
Garage Type: Attached
Covered Parking Spaces: 10
Total Parking Spaces: 11
Fees
Tax Year: 2020
Tax Legal Description: Lot 4 Plan 152, Pt Lots 3, 5, & 9 & **
Taxes: $3,684
Land
Cross Street: Gilford Rd/Hwy 11
Municipality District: Innisfil
Fronting On: North
Pool: None
Sewer: Septic
Lot Depth: 200.07 Feet
Lot Frontage: 139.12 Feet
Lot Irregularities: Irreg.
Acres: .50-1.99
Zoning: Residential
Additional Media
- Virtual Tour: https://tours.panapix.com/idx/969611
Rooms
Room details for 1412 Gilford Road, Innisfil
| Type | Dimensions | Description |
|---|---|---|
| Living Main | 3.66 x 4.15 | Wood Floor |
| Kitchen Main | 2.74 x 7.16 | Ceramic Back Splash, Access To Garage, B/I Dishwasher |
| Breakfast Main | - | W/O To Porch, B/I Desk, O/Looks Backyard |
| Family Main | 4.15 x 5.49 | Wood Floor, Fireplace, W/O To Sunroom |
| Sunroom Main | 2.93 x 10.06 | Picture Window |
| Mudroom Main | 2.70 x 2.74 | W/O To Porch, Laundry Sink, 2 Pc Bath |
| Master 2nd | 3.75 x 3.96 | Hardwood Floor, Double Closet |
| 2nd Br 2nd | 3.66 x 4.00 | Hardwood Floor, B/I Closet |
| 3rd Br 2nd | 3.05 x 3.96 | Hardwood Floor, B/I Closet |
| Rec Bsmt | - |
| XXXXXXXX | XXX XX, XXXX |
XXXX XXX XXXX |
$XXX,XXX |
| XXX XX, XXXX |
XXXXXX XXX XXXX |
$XXX,XXX |
| XXXXXXXX XXXX | XXX XX, XXXX | $650,000 XXX XXXX |
| XXXXXXXX XXXXXX | XXX XX, XXXX | $599,900 XXX XXXX |

Lake Simcoe Public School
Elementary: PublicHon Earl Rowe Public School
Elementary: PublicInnisfil Central Public School
Elementary: PublicSt Thomas Aquinas Catholic Elementary School
Elementary: CatholicKillarney Beach Public School
Elementary: PublicLakeside Public School
Elementary: PublicBradford Campus
Secondary: PublicOur Lady of the Lake Catholic College High School
Secondary: CatholicHoly Trinity High School
Secondary: CatholicKeswick High School
Secondary: PublicBradford District High School
Secondary: PublicNantyr Shores Secondary School
Secondary: Public

