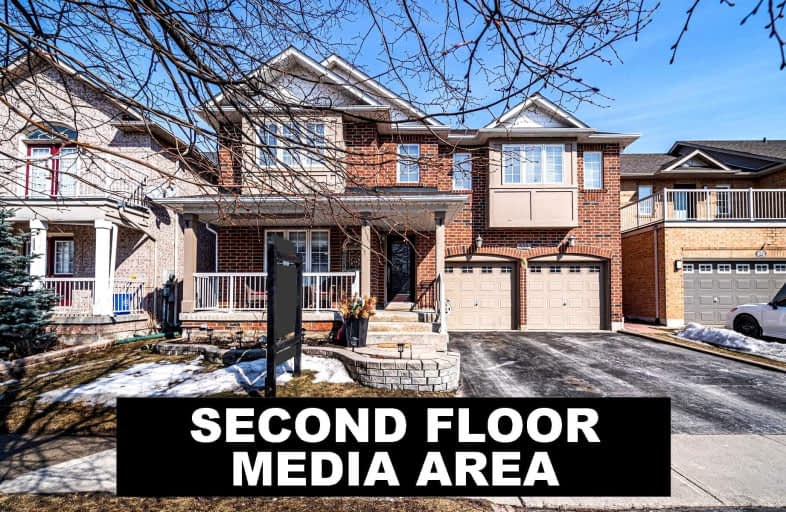
3D Walkthrough

S T Worden Public School
Elementary: Public
1.73 km
St John XXIII Catholic School
Elementary: Catholic
2.15 km
Harmony Heights Public School
Elementary: Public
1.32 km
Vincent Massey Public School
Elementary: Public
1.19 km
Forest View Public School
Elementary: Public
1.76 km
Pierre Elliott Trudeau Public School
Elementary: Public
1.67 km
DCE - Under 21 Collegiate Institute and Vocational School
Secondary: Public
4.11 km
Monsignor John Pereyma Catholic Secondary School
Secondary: Catholic
4.48 km
Courtice Secondary School
Secondary: Public
3.52 km
Eastdale Collegiate and Vocational Institute
Secondary: Public
1.07 km
O'Neill Collegiate and Vocational Institute
Secondary: Public
3.52 km
Maxwell Heights Secondary School
Secondary: Public
3.71 km













