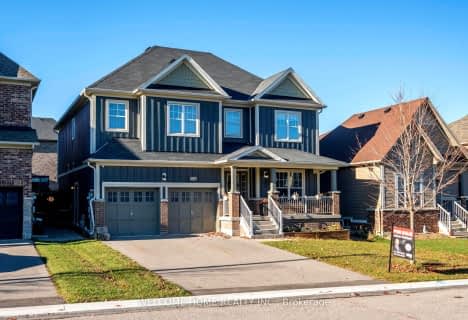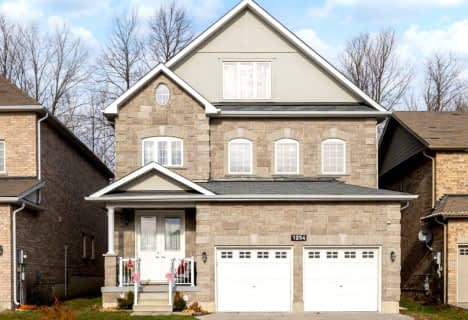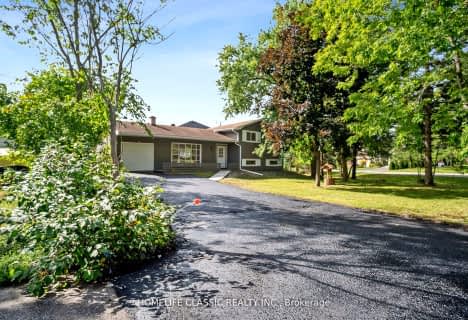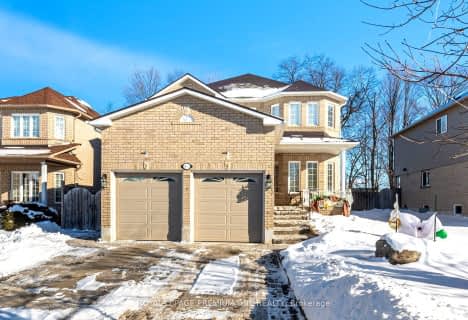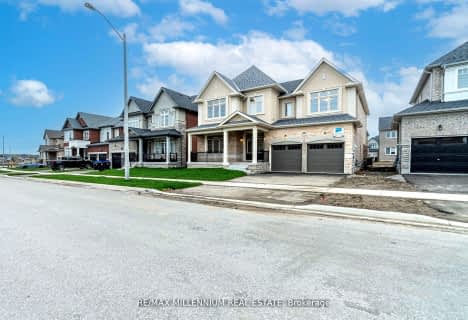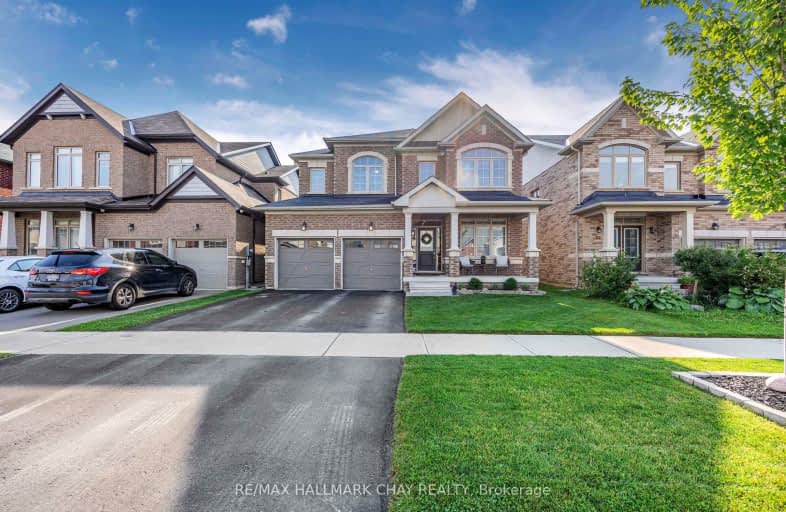
Video Tour
Car-Dependent
- Almost all errands require a car.
1
/100
Somewhat Bikeable
- Most errands require a car.
25
/100

Lake Simcoe Public School
Elementary: Public
1.09 km
Killarney Beach Public School
Elementary: Public
3.99 km
St Francis of Assisi Elementary School
Elementary: Catholic
1.40 km
Holy Cross Catholic School
Elementary: Catholic
3.50 km
Goodfellow Public School
Elementary: Public
4.08 km
Alcona Glen Elementary School
Elementary: Public
2.67 km
Our Lady of the Lake Catholic College High School
Secondary: Catholic
11.11 km
Keswick High School
Secondary: Public
10.44 km
St Peter's Secondary School
Secondary: Catholic
10.19 km
Nantyr Shores Secondary School
Secondary: Public
1.66 km
Eastview Secondary School
Secondary: Public
15.60 km
Innisdale Secondary School
Secondary: Public
13.29 km


