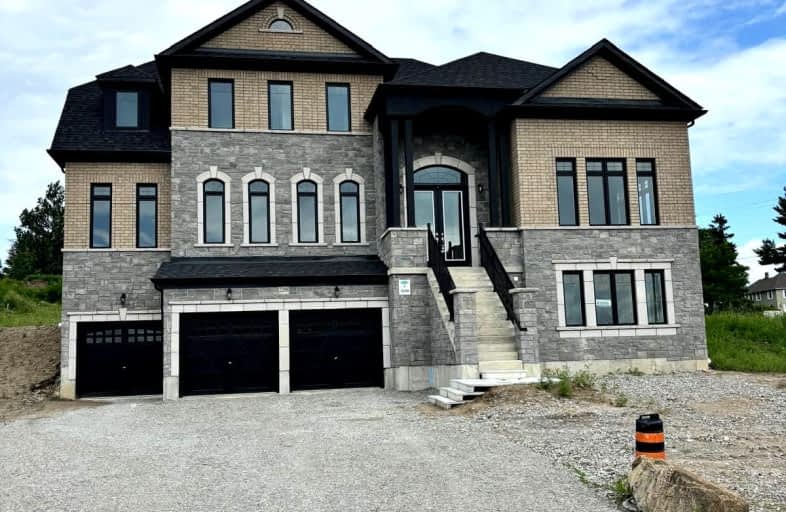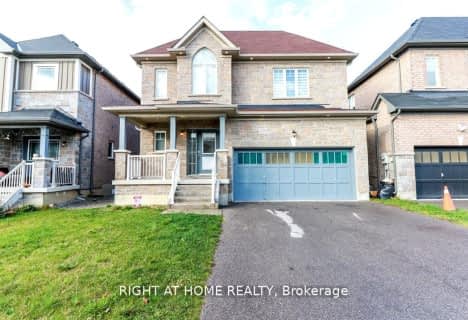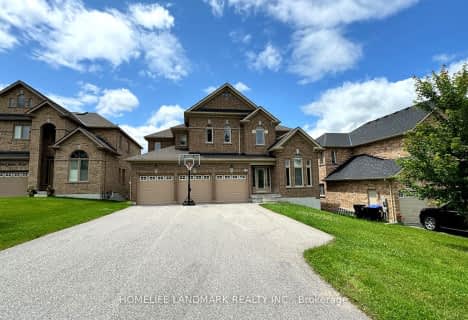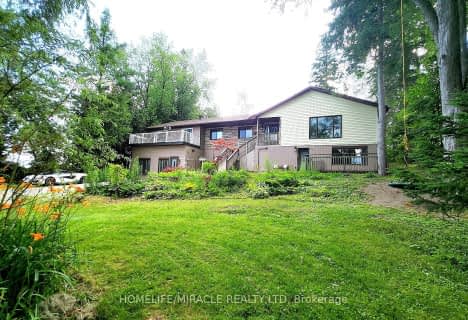Car-Dependent
- Almost all errands require a car.
Somewhat Bikeable
- Almost all errands require a car.

Lake Simcoe Public School
Elementary: PublicHon Earl Rowe Public School
Elementary: PublicInnisfil Central Public School
Elementary: PublicKillarney Beach Public School
Elementary: PublicSt Francis of Assisi Elementary School
Elementary: CatholicAlcona Glen Elementary School
Elementary: PublicBradford Campus
Secondary: PublicÉcole secondaire Roméo Dallaire
Secondary: PublicBradford District High School
Secondary: PublicSt Peter's Secondary School
Secondary: CatholicNantyr Shores Secondary School
Secondary: PublicInnisdale Secondary School
Secondary: Public-
Innisfil Beach Park
676 Innisfil Beach Rd, Innisfil ON 9.69km -
Bayview Park
Bayview Ave (btw Bayview & Lowndes), Keswick ON 10.71km -
Smart Moves Play Place
565 Bryne Dr, Barrie ON L4N 9Y3 11.16km
-
CIBC
Hwy 400, Innisfil ON L9S 0K6 5.64km -
CIBC
7364 Yonge St, Innisfil ON L9S 2M6 5.79km -
RBC
11 Queen St, Cookstown ON L0L 1L0 10.49km












