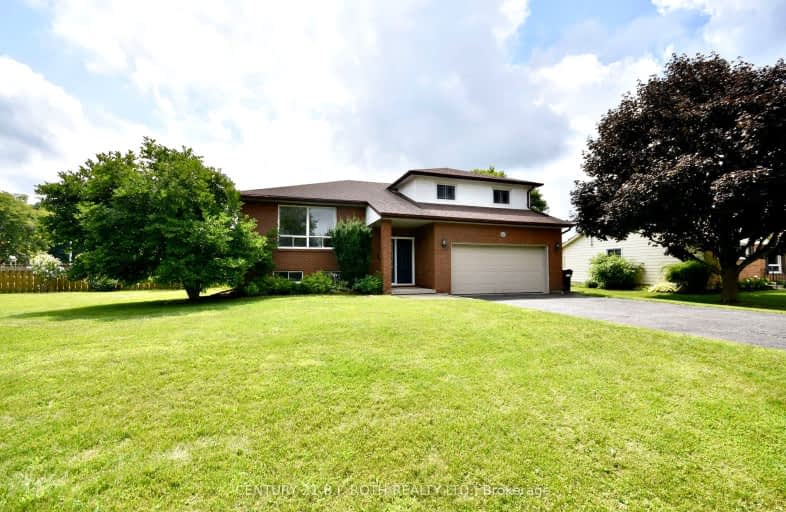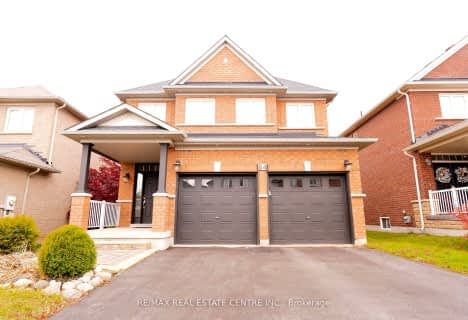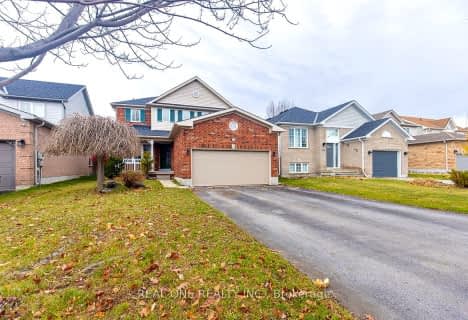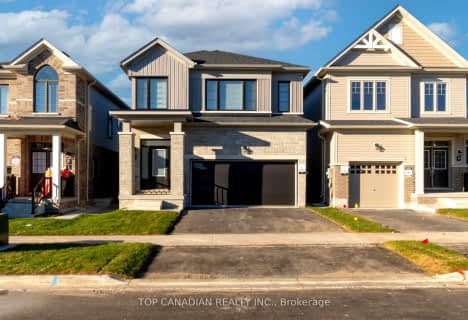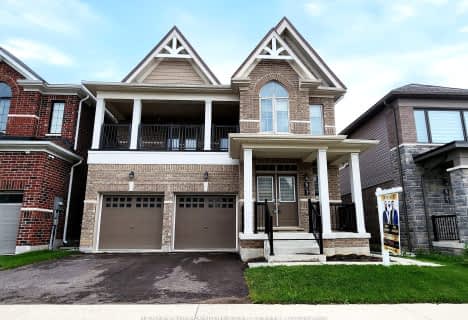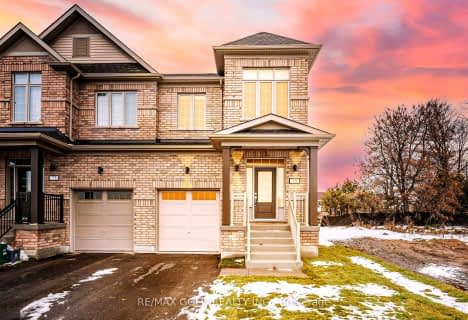Car-Dependent
- Most errands require a car.
Somewhat Bikeable
- Most errands require a car.

École élémentaire La Source
Elementary: PublicSt. John Paul II Separate School
Elementary: CatholicSunnybrae Public School
Elementary: PublicHyde Park Public School
Elementary: PublicHewitt's Creek Public School
Elementary: PublicSaint Gabriel the Archangel Catholic School
Elementary: CatholicSimcoe Alternative Secondary School
Secondary: PublicBarrie North Collegiate Institute
Secondary: PublicSt Peter's Secondary School
Secondary: CatholicNantyr Shores Secondary School
Secondary: PublicEastview Secondary School
Secondary: PublicInnisdale Secondary School
Secondary: Public-
The Park
Madelaine Dr, Barrie ON 3.23km -
Painswick Park
1 Ashford Dr, Barrie ON 3.62km -
Wilkins Walk
4.23km
-
TD Bank Financial Group
624 Yonge St (Yonge Street), Barrie ON L4N 4E6 3.85km -
Nelson Financial Group Ltd
630 Huronia Rd, Barrie ON L4N 0W5 3.92km -
BMO Bank of Montreal
279 Yonge St, Barrie ON L4N 7T9 3.98km
- 4 bath
- 4 bed
- 2500 sqft
47 McBride Trail, Barrie, Ontario • L9J 0B7 • Rural Barrie Southeast
