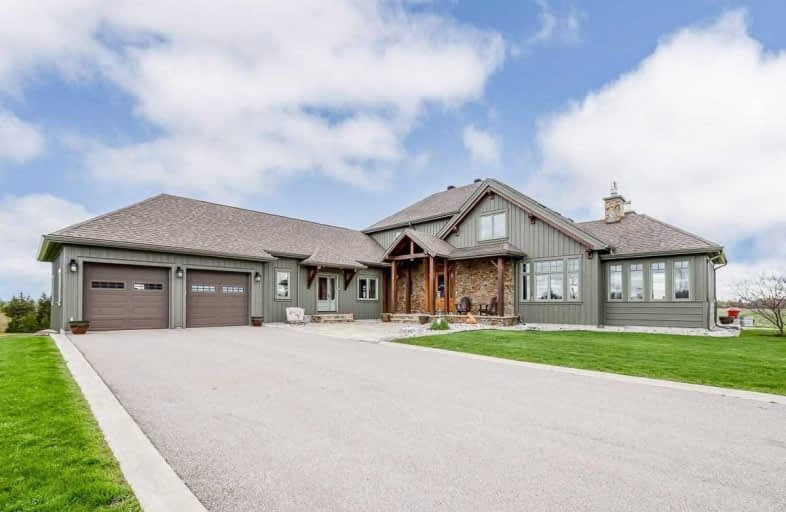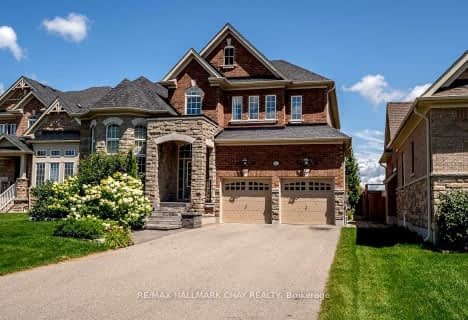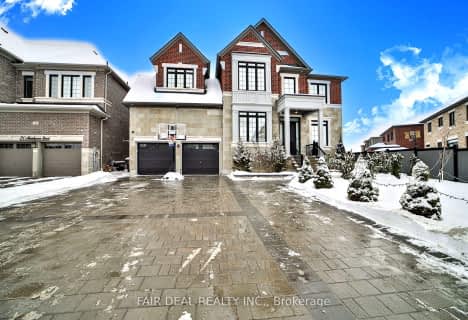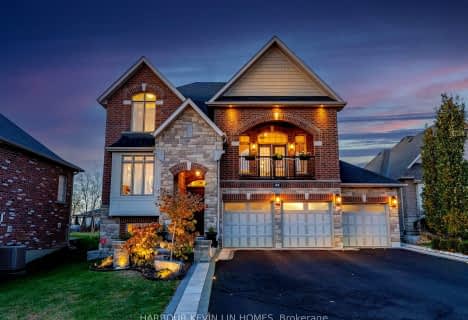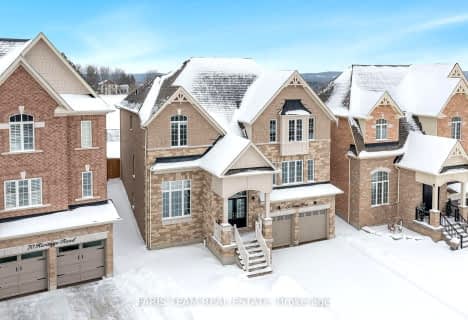
École élémentaire Roméo Dallaire
Elementary: Public
13.66 km
Sir William Osler Public School
Elementary: Public
12.72 km
Hon Earl Rowe Public School
Elementary: Public
8.70 km
Innisfil Central Public School
Elementary: Public
9.36 km
St Nicholas School
Elementary: Catholic
13.37 km
Cookstown Central Public School
Elementary: Public
2.08 km
Bradford Campus
Secondary: Public
14.12 km
École secondaire Roméo Dallaire
Secondary: Public
13.52 km
Holy Trinity High School
Secondary: Catholic
13.78 km
Bradford District High School
Secondary: Public
13.29 km
St Joan of Arc High School
Secondary: Catholic
16.40 km
Bear Creek Secondary School
Secondary: Public
14.46 km
