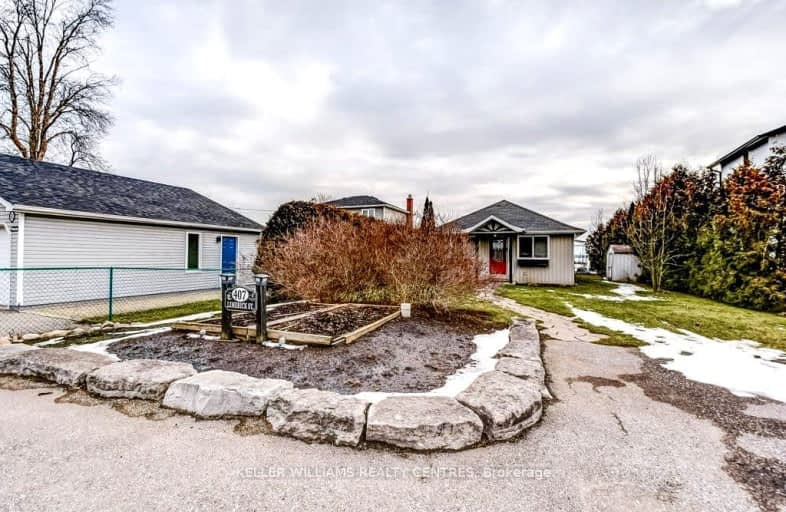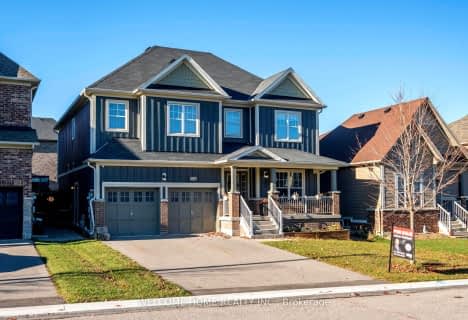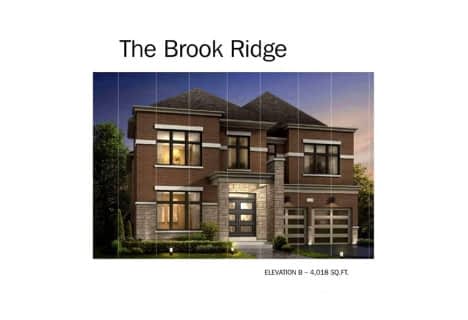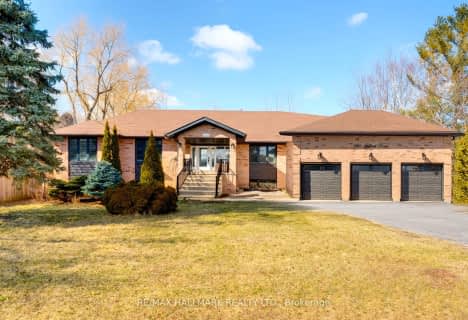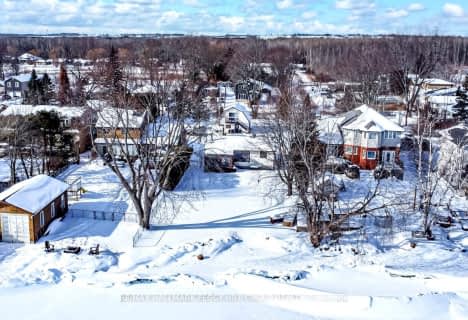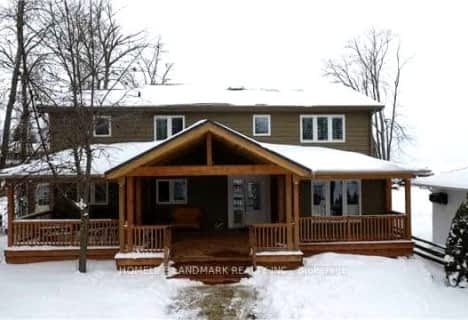Car-Dependent
- Almost all errands require a car.
Somewhat Bikeable
- Most errands require a car.

Lake Simcoe Public School
Elementary: PublicSt Thomas Aquinas Catholic Elementary School
Elementary: CatholicKillarney Beach Public School
Elementary: PublicKeswick Public School
Elementary: PublicLakeside Public School
Elementary: PublicSt Francis of Assisi Elementary School
Elementary: CatholicBradford Campus
Secondary: PublicOur Lady of the Lake Catholic College High School
Secondary: CatholicHoly Trinity High School
Secondary: CatholicKeswick High School
Secondary: PublicBradford District High School
Secondary: PublicNantyr Shores Secondary School
Secondary: Public-
Whipper Watson Park
Georgina ON 5.76km -
Innisfil Beach Park
676 Innisfil Beach Rd, Innisfil ON 8.36km -
Innisfil Centennial Park
Innisfil ON 9.73km
-
Localcoin Bitcoin ATM - Riveredge Convenience
225 the Queensway S, Keswick ON L4P 2A7 5.72km -
President's Choice Financial ATM
411 the Queensway S, Keswick ON L4P 2C7 6.4km -
RBC Royal Bank
23564 Woodbine Ave, Keswick ON L4P 0E2 7.52km
- 4 bath
- 5 bed
- 2000 sqft
359 Limerick Street, Innisfil, Ontario • L0L 1K0 • Rural Innisfil
