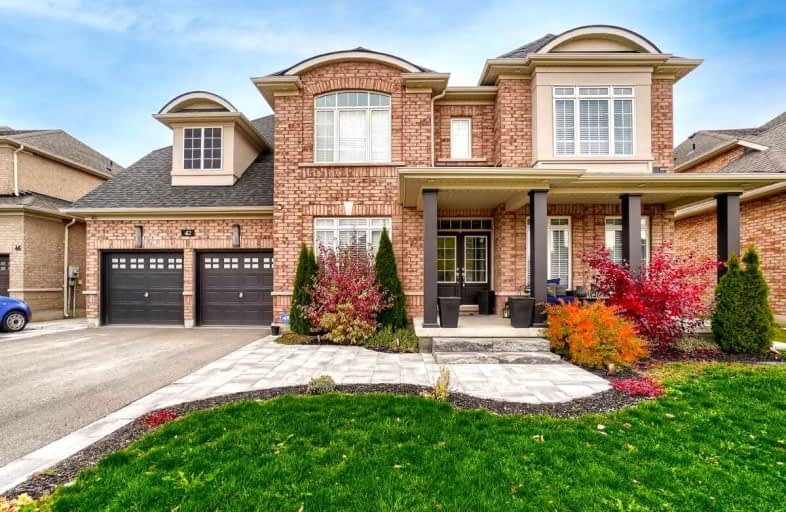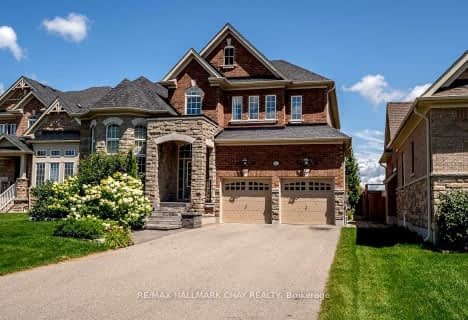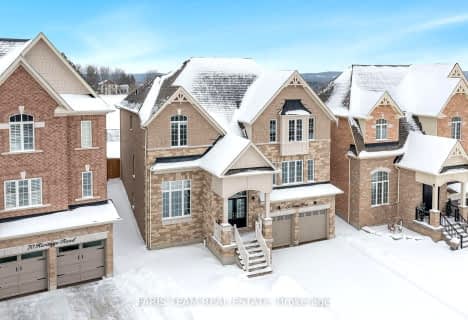
Sir William Osler Public School
Elementary: Public
11.12 km
Hon Earl Rowe Public School
Elementary: Public
9.83 km
Innisfil Central Public School
Elementary: Public
12.28 km
Monsignor J E Ronan Catholic School
Elementary: Catholic
12.37 km
Tecumseth Beeton Elementary School
Elementary: Public
13.17 km
Cookstown Central Public School
Elementary: Public
1.13 km
Bradford Campus
Secondary: Public
14.00 km
École secondaire Roméo Dallaire
Secondary: Public
15.61 km
Holy Trinity High School
Secondary: Catholic
13.29 km
Bradford District High School
Secondary: Public
12.87 km
Bear Creek Secondary School
Secondary: Public
16.37 km
Banting Memorial District High School
Secondary: Public
12.81 km






