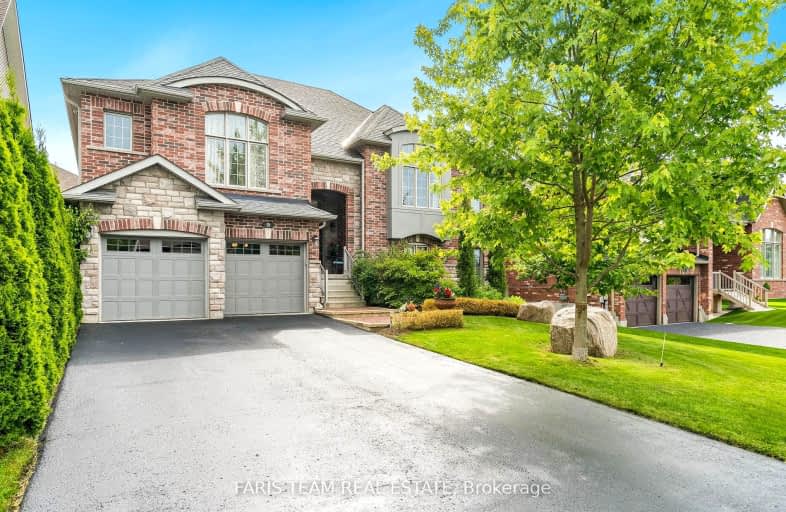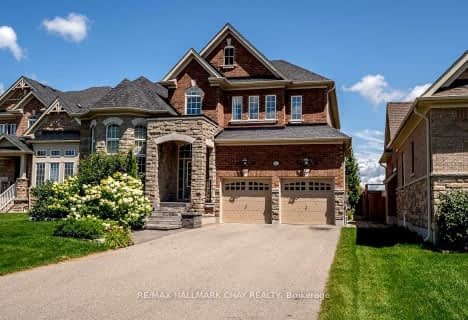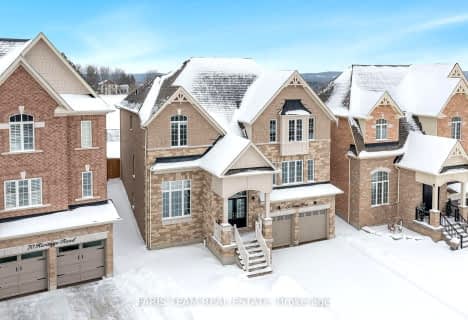
Car-Dependent
- Most errands require a car.
Somewhat Bikeable
- Almost all errands require a car.

Sir William Osler Public School
Elementary: PublicHon Earl Rowe Public School
Elementary: PublicInnisfil Central Public School
Elementary: PublicSt Nicholas School
Elementary: CatholicMonsignor J E Ronan Catholic School
Elementary: CatholicCookstown Central Public School
Elementary: PublicBradford Campus
Secondary: PublicÉcole secondaire Roméo Dallaire
Secondary: PublicHoly Trinity High School
Secondary: CatholicBradford District High School
Secondary: PublicSt Joan of Arc High School
Secondary: CatholicBear Creek Secondary School
Secondary: Public-
Alliston Soccer Fields
New Tecumseth ON 9.59km -
Wintergreen Learning Materials
3075 Line 8, Bradford ON L3Z 3R5 10.9km -
Summerlyn Trail Park
Bradford ON 11.91km
-
RBC Royal Bank ATM
4201 Innisfil Beach Rd, Thornton ON L0L 2N0 9.7km -
Ian Cockburn, Home Financing Advisor Scotiabank
460 Holland St W, Bradford ON L3Z 0A2 12.51km -
BMO Bank of Montreal
412 Holland St W, Bradford ON L3Z 2B5 12.75km
- 3 bath
- 3 bed
- 1500 sqft
MAIN-1985 East John Street, Innisfil, Ontario • L9S 0P2 • Alcona






