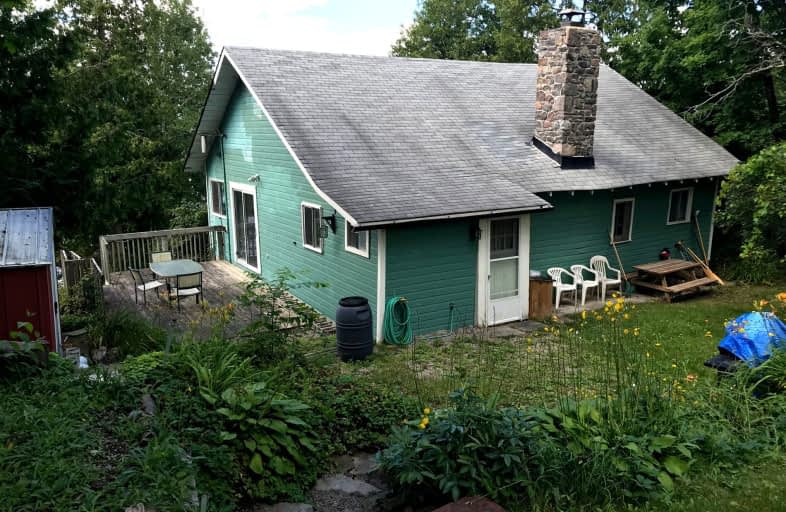Car-Dependent
- Almost all errands require a car.
0
/100
Somewhat Bikeable
- Most errands require a car.
27
/100

St. Mary Catholic Elementary School
Elementary: Catholic
12.57 km
Fenelon Twp Public School
Elementary: Public
7.78 km
Queen Victoria Public School
Elementary: Public
12.12 km
St. John Paul II Catholic Elementary School
Elementary: Catholic
11.56 km
Dunsford District Elementary School
Elementary: Public
3.13 km
Langton Public School
Elementary: Public
7.83 km
ÉSC Monseigneur-Jamot
Secondary: Catholic
31.35 km
St. Thomas Aquinas Catholic Secondary School
Secondary: Catholic
15.22 km
Fenelon Falls Secondary School
Secondary: Public
9.08 km
Crestwood Secondary School
Secondary: Public
30.77 km
Lindsay Collegiate and Vocational Institute
Secondary: Public
13.12 km
I E Weldon Secondary School
Secondary: Public
11.66 km
-
Garnet Graham Beach Park
Fenelon Falls ON K0M 1N0 9.88km -
Northlin Park
Lindsay ON 12km -
Elgin Park
Lindsay ON 12.37km
-
BMO Bank of Montreal
15 Lindsay St, Fenelon Falls ON K0M 1N0 9.1km -
CIBC
37 Colborne St, Fenelon Falls ON K0M 1N0 9.44km -
BMO Bank of Montreal
39 Colborne St, Fenelon Falls ON K0M 1N0 9.47km







