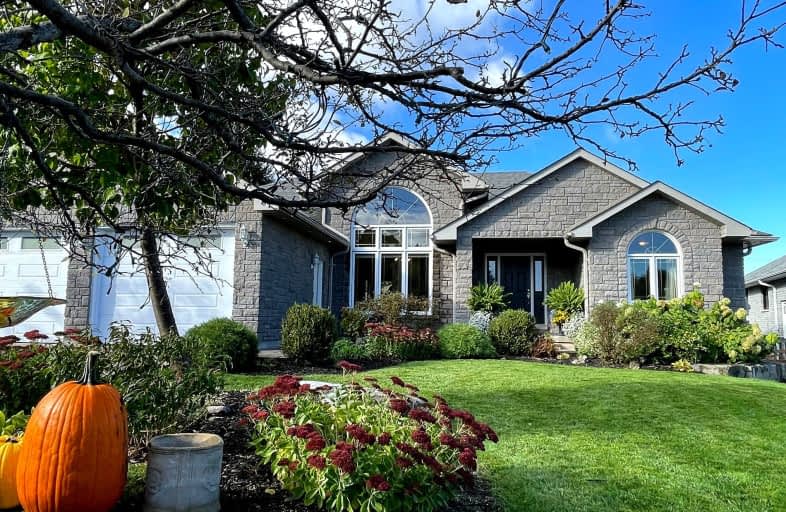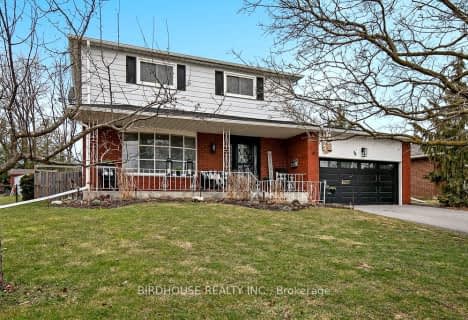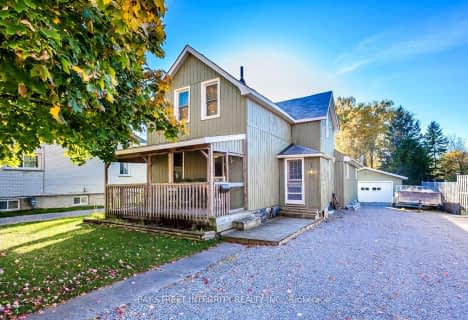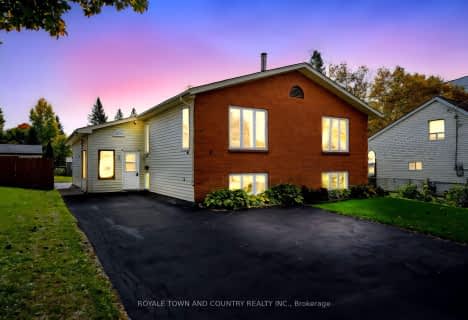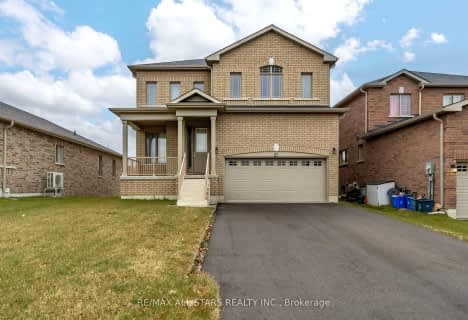Car-Dependent
- Almost all errands require a car.
Somewhat Bikeable
- Most errands require a car.

King Albert Public School
Elementary: PublicAlexandra Public School
Elementary: PublicQueen Victoria Public School
Elementary: PublicSt. John Paul II Catholic Elementary School
Elementary: CatholicCentral Senior School
Elementary: PublicParkview Public School
Elementary: PublicSt. Thomas Aquinas Catholic Secondary School
Secondary: CatholicBrock High School
Secondary: PublicFenelon Falls Secondary School
Secondary: PublicLindsay Collegiate and Vocational Institute
Secondary: PublicI E Weldon Secondary School
Secondary: PublicPort Perry High School
Secondary: Public-
Northlin Park
Lindsay ON 0.91km -
Elgin Park
Lindsay ON 1.27km -
Old Mill Park
16 Kent St W, Lindsay ON K9V 2Y1 1.56km
-
CIBC
66 Kent St W, Lindsay ON K9V 2Y2 1.63km -
TD Canada Trust Branch and ATM
81 Kent St W, Lindsay ON K9V 2Y3 1.68km -
TD Canada Trust ATM
81 Kent St W, Lindsay ON K9V 2Y3 1.68km
- 4 bath
- 7 bed
- 5000 sqft
65 Albert Street North, Kawartha Lakes, Ontario • K9V 4J7 • Lindsay
- 3 bath
- 3 bed
- 1500 sqft
8 Fallingbrook Crescent, Kawartha Lakes, Ontario • K9V 0B3 • Lindsay
- 4 bath
- 3 bed
- 2500 sqft
677 Kawartha Lakes County Road 36, Kawartha Lakes, Ontario • K9V 4R3 • Lindsay
