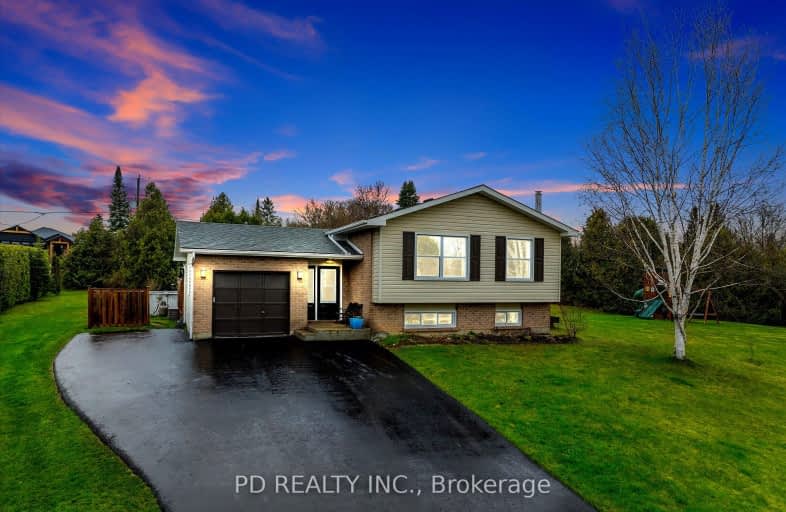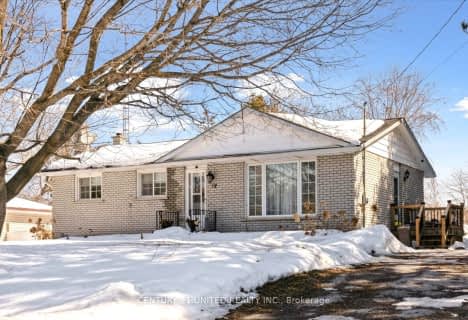Car-Dependent
- Almost all errands require a car.
0
/100
Somewhat Bikeable
- Almost all errands require a car.
18
/100

St. Luke Catholic Elementary School
Elementary: Catholic
4.10 km
Scott Young Public School
Elementary: Public
7.19 km
Lady Eaton Elementary School
Elementary: Public
7.04 km
Dunsford District Elementary School
Elementary: Public
13.79 km
St. Martin Catholic Elementary School
Elementary: Catholic
9.86 km
Chemong Public School
Elementary: Public
11.92 km
ÉSC Monseigneur-Jamot
Secondary: Catholic
14.84 km
Holy Cross Catholic Secondary School
Secondary: Catholic
16.28 km
Crestwood Secondary School
Secondary: Public
14.12 km
Adam Scott Collegiate and Vocational Institute
Secondary: Public
16.83 km
St. Peter Catholic Secondary School
Secondary: Catholic
15.67 km
I E Weldon Secondary School
Secondary: Public
14.93 km
-
Lancaster Resort
Ontario 6.82km -
Chemong Park Lookout, Bridgenorth
Hatton Ave, Bridgenorth ON 11.05km -
Giles Park
Ontario 14.18km
-
TD Bank Financial Group
31 King St E, Omemee ON K0L 2W0 6.89km -
Cibc ATM
13 King St E, Omemee ON K0L 2W0 6.98km -
TD Canada Trust ATM
220 Huron Rd, Omemee ON N0B 2P0 7.02km



