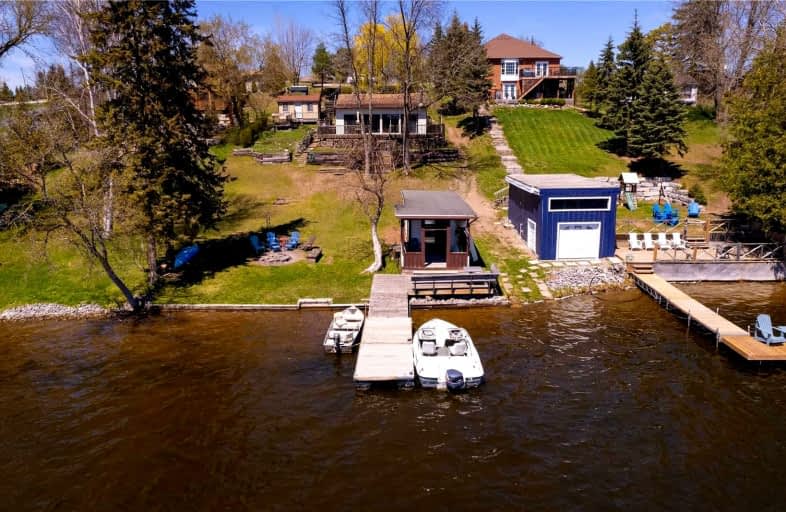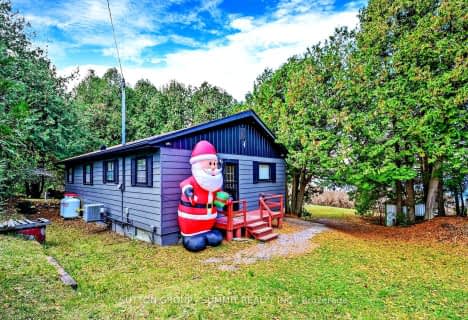
Video Tour

North Cavan Public School
Elementary: Public
16.08 km
St. Luke Catholic Elementary School
Elementary: Catholic
3.95 km
Scott Young Public School
Elementary: Public
6.99 km
Lady Eaton Elementary School
Elementary: Public
6.85 km
Dunsford District Elementary School
Elementary: Public
13.69 km
St. Martin Catholic Elementary School
Elementary: Catholic
10.13 km
ÉSC Monseigneur-Jamot
Secondary: Catholic
15.02 km
St. Thomas Aquinas Catholic Secondary School
Secondary: Catholic
16.93 km
Holy Cross Catholic Secondary School
Secondary: Catholic
16.45 km
Crestwood Secondary School
Secondary: Public
14.29 km
St. Peter Catholic Secondary School
Secondary: Catholic
15.88 km
I E Weldon Secondary School
Secondary: Public
14.67 km


