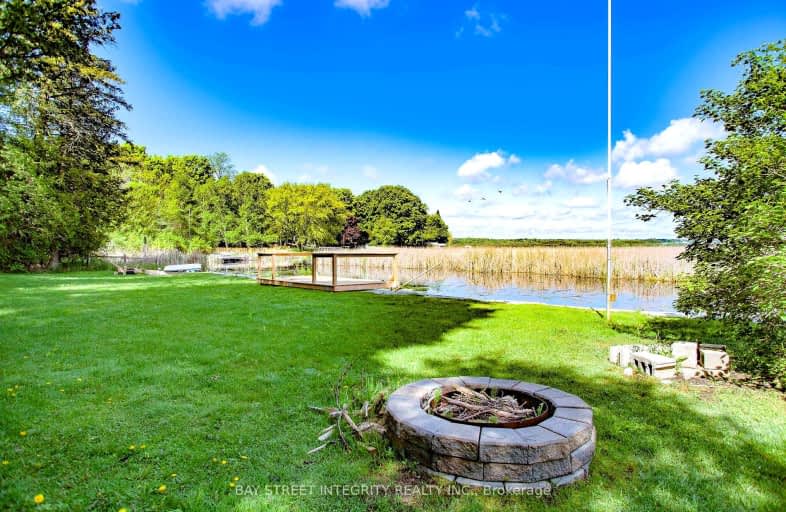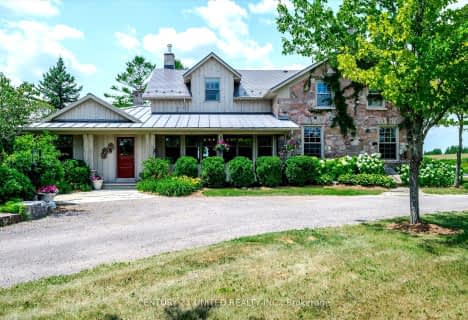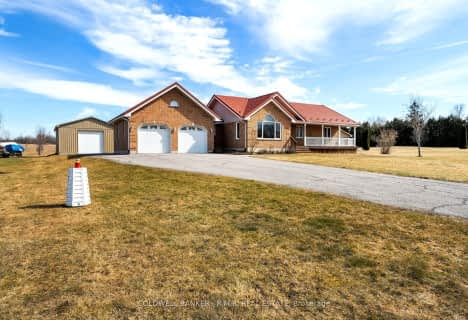Car-Dependent
- Almost all errands require a car.
Somewhat Bikeable
- Most errands require a car.

St. Luke Catholic Elementary School
Elementary: CatholicScott Young Public School
Elementary: PublicLady Eaton Elementary School
Elementary: PublicSt. Martin Catholic Elementary School
Elementary: CatholicBobcaygeon Public School
Elementary: PublicChemong Public School
Elementary: PublicÉSC Monseigneur-Jamot
Secondary: CatholicPeterborough Collegiate and Vocational School
Secondary: PublicHoly Cross Catholic Secondary School
Secondary: CatholicCrestwood Secondary School
Secondary: PublicAdam Scott Collegiate and Vocational Institute
Secondary: PublicSt. Peter Catholic Secondary School
Secondary: Catholic-
Lancaster Resort
Ontario 8.27km -
Milroy Park
ON 14.37km -
Riverview Park
Bobcaygeon ON 14.32km
-
BMO Bank of Montreal
989 Ward St, Bridgenorth ON K0L 1H0 8.34km -
BMO Bank of Montreal
1024 Mississauga St, Curve Lake ON K0L 1R0 11.89km -
CIBC
1024 Mississauga St, Curve Lake ON K0L 1R0 11.89km












