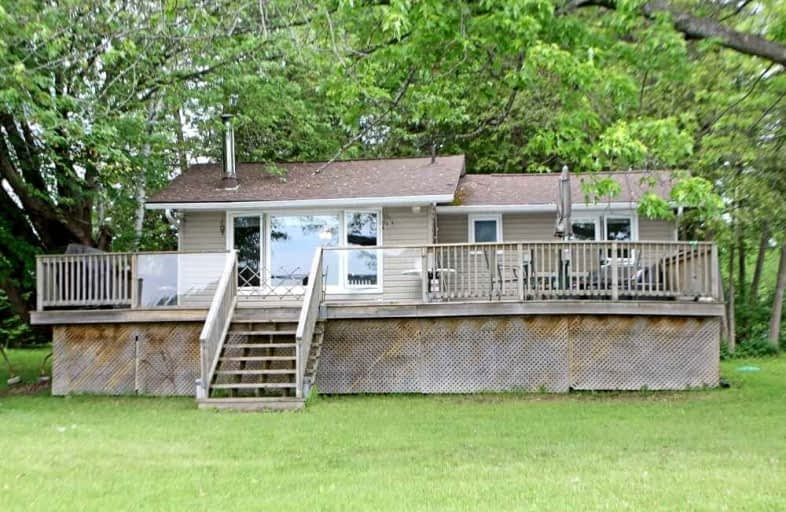Sold on Oct 03, 2021
Note: Property is not currently for sale or for rent.

-
Type: Detached
-
Style: Bungalow
-
Size: 700 sqft
-
Lot Size: 80 x 243 Feet
-
Age: 31-50 years
-
Taxes: $1,835 per year
-
Days on Site: 19 Days
-
Added: Sep 14, 2021 (2 weeks on market)
-
Updated:
-
Last Checked: 2 months ago
-
MLS®#: X5369339
-
Listed By: Right at home realty inc., brokerage
Fisherman's Dream On Pigeon.Carp,Pickerel,Muskie Available Ay 80' Shoreline. This 4 Season,3 Bedroom Cottage Has Been Totally Reno'd In Last 2 Yrs.From Windows To Laminate Flooring(2020) To Pine Ceiling.New Garage Door,New Uv Filter(2021),New Kitchen Countertops(2021).Open Concept Livingrm/Kitchen W/Wood-Buning Stove & Lge Picture Window Overlooking Georgeous View & Shoreline.Alot Of Inclusions W/This Home, See Attached List.Come,Relax,Enjoy,Fish!!!!
Extras
All Furniture Except Personal Things.All Elf,All Window Coverings,All Appliances Includ Beer Fridge & Freezer In Garage.Uv Filter,New Kitch Island,New Dock,Waterpump,Wood-Burning Stove(Wett Cert.)All Outdoor Furniture & Bbq,Pump,Paddle Boat
Property Details
Facts for 88 Clearview Drive, Kawartha Lakes
Status
Days on Market: 19
Last Status: Sold
Sold Date: Oct 03, 2021
Closed Date: Oct 22, 2021
Expiry Date: Dec 14, 2021
Sold Price: $650,000
Unavailable Date: Oct 03, 2021
Input Date: Sep 14, 2021
Property
Status: Sale
Property Type: Detached
Style: Bungalow
Size (sq ft): 700
Age: 31-50
Area: Kawartha Lakes
Community: Omemee
Availability Date: Tba
Inside
Bedrooms: 3
Bathrooms: 1
Kitchens: 1
Rooms: 5
Den/Family Room: No
Air Conditioning: None
Fireplace: Yes
Central Vacuum: N
Washrooms: 1
Utilities
Electricity: Yes
Gas: Available
Cable: No
Telephone: Available
Building
Basement: Crawl Space
Heat Type: Baseboard
Heat Source: Electric
Exterior: Vinyl Siding
Elevator: N
UFFI: No
Energy Certificate: N
Green Verification Status: N
Water Supply Type: Drilled Well
Water Supply: Well
Special Designation: Unknown
Retirement: N
Parking
Driveway: Private
Garage Spaces: 1
Garage Type: Detached
Covered Parking Spaces: 10
Total Parking Spaces: 11
Fees
Tax Year: 2021
Tax Legal Description: Lt 59 Pl 387;Kawartha Lakes
Taxes: $1,835
Highlights
Feature: Clear View
Feature: Lake Access
Feature: Lake/Pond
Feature: Level
Feature: Park
Feature: Waterfront
Land
Cross Street: Centreline Rd./Clear
Municipality District: Kawartha Lakes
Fronting On: North
Pool: None
Sewer: Septic
Lot Depth: 243 Feet
Lot Frontage: 80 Feet
Lot Irregularities: Irregular
Acres: < .50
Zoning: Rr3
Waterfront: Direct
Water Body Name: Pigeon
Water Body Type: River
Water Frontage: 80
Access To Property: Yr Rnd Municpal Rd
Water Features: Dock
Water Features: Marine Rail
Shoreline: Rocky
Shoreline: Weedy
Shoreline Allowance: Owned
Shoreline Exposure: Se
Additional Media
- Virtual Tour: https://video214.com/play/PldboxteVDIH5UJo157b1w/s/dark
Rooms
Room details for 88 Clearview Drive, Kawartha Lakes
| Type | Dimensions | Description |
|---|---|---|
| Kitchen Main | 4.72 x 7.00 | Combined W/Living, L-Shaped Room, Centre Island |
| Living Main | 4.72 x 7.00 | Combined W/Kitchen, Laminate, Wood Stove |
| Prim Bdrm Main | 2.65 x 2.56 | Overlook Water, Laminate, Large Window |
| 2nd Br 2nd | 2.53 x 3.47 | Closet, Laminate, Large Window |
| 3rd Br 3rd | 2.65 x 2.56 | Closet, Laminate, Large Window |
| XXXXXXXX | XXX XX, XXXX |
XXXX XXX XXXX |
$XXX,XXX |
| XXX XX, XXXX |
XXXXXX XXX XXXX |
$XXX,XXX | |
| XXXXXXXX | XXX XX, XXXX |
XXXXXXX XXX XXXX |
|
| XXX XX, XXXX |
XXXXXX XXX XXXX |
$XXX,XXX |
| XXXXXXXX XXXX | XXX XX, XXXX | $650,000 XXX XXXX |
| XXXXXXXX XXXXXX | XXX XX, XXXX | $598,000 XXX XXXX |
| XXXXXXXX XXXXXXX | XXX XX, XXXX | XXX XXXX |
| XXXXXXXX XXXXXX | XXX XX, XXXX | $598,000 XXX XXXX |

North Cavan Public School
Elementary: PublicSt. Luke Catholic Elementary School
Elementary: CatholicScott Young Public School
Elementary: PublicLady Eaton Elementary School
Elementary: PublicDunsford District Elementary School
Elementary: PublicSt. Martin Catholic Elementary School
Elementary: CatholicÉSC Monseigneur-Jamot
Secondary: CatholicSt. Thomas Aquinas Catholic Secondary School
Secondary: CatholicHoly Cross Catholic Secondary School
Secondary: CatholicCrestwood Secondary School
Secondary: PublicSt. Peter Catholic Secondary School
Secondary: CatholicI E Weldon Secondary School
Secondary: Public

