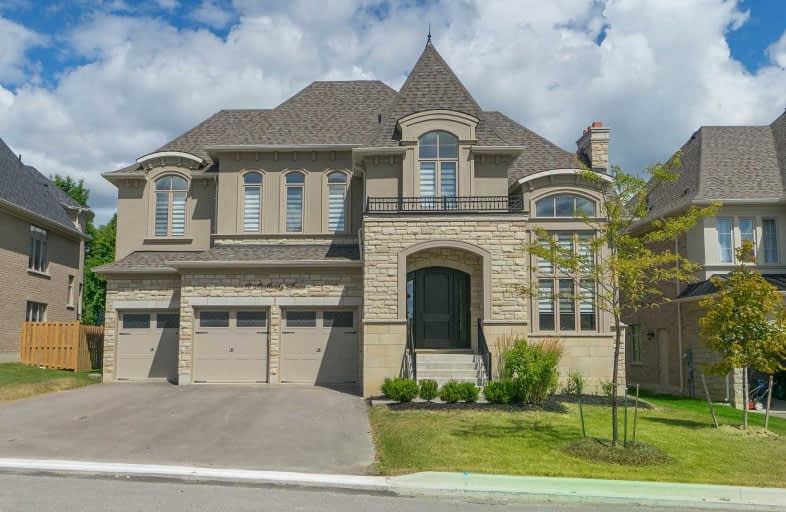Sold on Sep 26, 2019
Note: Property is not currently for sale or for rent.

-
Type: Detached
-
Style: 2-Storey
-
Size: 3500 sqft
-
Lot Size: 69 x 103 Feet
-
Age: 0-5 years
-
Taxes: $9,713 per year
-
Days on Site: 43 Days
-
Added: Sep 28, 2019 (1 month on market)
-
Updated:
-
Last Checked: 2 months ago
-
MLS®#: N4546708
-
Listed By: Sutton group-admiral realty inc., brokerage
Inspired By The Pastoral Backdrop Of The Oak Ridges Moraine, This Tribute-Built, 4,880 Sq/Ft, 3-Car Garage, 'Denby' Model Home Sits On A Premium 69Ft Ravine Lot In The Distinguished Gates Of Nobleton Community. The Interior Is Brilliantly Appointed With An Impressive Selection Of Distinctive Features & Finishes That Incl Spacious Liv/Din/Family Rooms Overlooking The Ravine, Chef's Kitchen Boasting Commercial Grade Appliances, Centre Island And Breakfast Area.
Extras
Other Highlights Incl 10Ft Ceilings On Main/9Ft On Second Floor & Basement, 5 Sumptuous Bedrooms Each W/Personal Ensuite Bath & W/I Closets, Expansive Open Staircases, Pot Lights, Smooth Ceilings And Crown Moldings - Loaded With Upgrades!
Property Details
Facts for 10 Macmurchy Avenue, King
Status
Days on Market: 43
Last Status: Sold
Sold Date: Sep 26, 2019
Closed Date: Jan 31, 2020
Expiry Date: Nov 14, 2019
Sold Price: $1,680,000
Unavailable Date: Sep 26, 2019
Input Date: Aug 14, 2019
Prior LSC: Listing with no contract changes
Property
Status: Sale
Property Type: Detached
Style: 2-Storey
Size (sq ft): 3500
Age: 0-5
Area: King
Community: Nobleton
Availability Date: Flex Closing
Inside
Bedrooms: 5
Bathrooms: 6
Kitchens: 1
Rooms: 10
Den/Family Room: Yes
Air Conditioning: Central Air
Fireplace: Yes
Laundry Level: Main
Washrooms: 6
Building
Basement: Unfinished
Heat Type: Forced Air
Heat Source: Gas
Exterior: Brick
Certification Level: Fabulous Layout - 10/10!
Water Supply: Municipal
Special Designation: Unknown
Parking
Driveway: Pvt Double
Garage Spaces: 3
Garage Type: Built-In
Covered Parking Spaces: 6
Total Parking Spaces: 9
Fees
Tax Year: 2019
Tax Legal Description: Lot 3, Plan 65M4448
Taxes: $9,713
Highlights
Feature: Grnbelt/Cons
Feature: Library
Feature: Ravine
Feature: Rec Centre
Feature: School
Feature: Wooded/Treed
Land
Cross Street: King Road And Hwy 27
Municipality District: King
Fronting On: North
Pool: None
Sewer: Sewers
Lot Depth: 103 Feet
Lot Frontage: 69 Feet
Lot Irregularities: Stunning, Private Pre
Acres: < .50
Zoning: Zoned For Noblet
Additional Media
- Virtual Tour: https://my.matterport.com/show/?m=xrGspZbD2az&mls=1
Rooms
Room details for 10 Macmurchy Avenue, King
| Type | Dimensions | Description |
|---|---|---|
| Foyer Main | 2.03 x 3.22 | Marble Floor, O/Looks Living, Crown Moulding |
| Living Main | 3.98 x 4.30 | Hardwood Floor, Vaulted Ceiling, Picture Window |
| Dining Main | 4.56 x 6.59 | Hardwood Floor, O/Looks Ravine, Crown Moulding |
| Kitchen Main | 3.84 x 6.09 | Modern Kitchen, Family Size Kitchen, Centre Island |
| Breakfast Main | 4.00 x 4.08 | Marble Floor, O/Looks Ravine, W/O To Yard |
| Laundry Main | 2.54 x 2.88 | Access To Garage, B/I Shelves, Double Sink |
| Office In Betwn | 3.53 x 3.94 | Hardwood Floor, Cathedral Ceiling, Pot Lights |
| Master 2nd | 4.34 x 6.53 | Hardwood Floor, 5 Pc Ensuite, W/I Closet |
| 2nd Br 2nd | 3.71 x 5.00 | Hardwood Floor, 4 Pc Ensuite, W/I Closet |
| 3rd Br 2nd | 3.25 x 5.71 | Hardwood Floor, 4 Pc Ensuite, W/I Closet |
| 4th Br 2nd | 4.18 x 4.69 | Hardwood Floor, 4 Pc Ensuite, W/I Closet |
| 5th Br 2nd | 3.87 x 5.30 | Hardwood Floor, 3 Pc Ensuite, W/I Closet |

| XXXXXXXX | XXX XX, XXXX |
XXXX XXX XXXX |
$X,XXX,XXX |
| XXX XX, XXXX |
XXXXXX XXX XXXX |
$X,XXX,XXX | |
| XXXXXXXX | XXX XX, XXXX |
XXXXXXXX XXX XXXX |
|
| XXX XX, XXXX |
XXXXXX XXX XXXX |
$X,XXX,XXX |
| XXXXXXXX XXXX | XXX XX, XXXX | $1,680,000 XXX XXXX |
| XXXXXXXX XXXXXX | XXX XX, XXXX | $1,788,000 XXX XXXX |
| XXXXXXXX XXXXXXXX | XXX XX, XXXX | XXX XXXX |
| XXXXXXXX XXXXXX | XXX XX, XXXX | $1,799,000 XXX XXXX |

Pope Francis Catholic Elementary School
Elementary: CatholicNobleton Public School
Elementary: PublicKleinburg Public School
Elementary: PublicSt John the Baptist Elementary School
Elementary: CatholicSt Mary Catholic Elementary School
Elementary: CatholicAllan Drive Middle School
Elementary: PublicTommy Douglas Secondary School
Secondary: PublicHumberview Secondary School
Secondary: PublicSt. Michael Catholic Secondary School
Secondary: CatholicCardinal Ambrozic Catholic Secondary School
Secondary: CatholicEmily Carr Secondary School
Secondary: PublicCastlebrooke SS Secondary School
Secondary: Public
