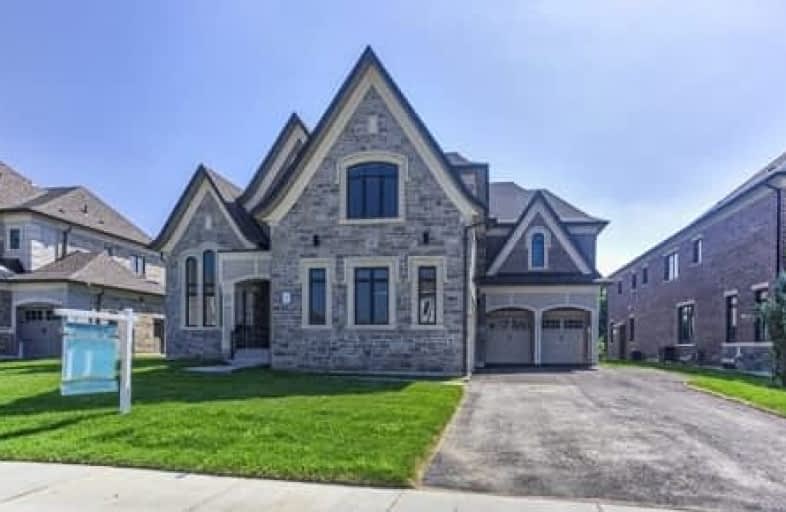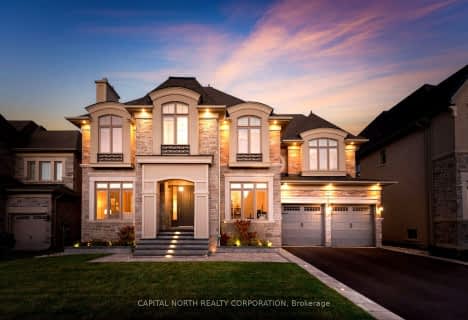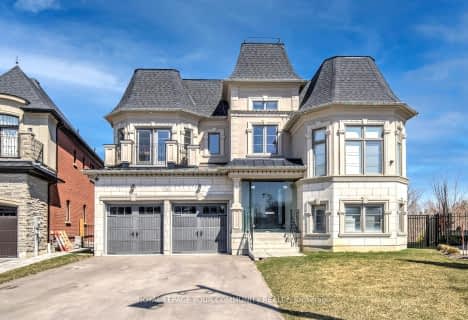
Video Tour

ÉIC Renaissance
Elementary: Catholic
3.86 km
Light of Christ Catholic Elementary School
Elementary: Catholic
4.65 km
King City Public School
Elementary: Public
1.26 km
Holy Name Catholic Elementary School
Elementary: Catholic
1.96 km
St Raphael the Archangel Catholic Elementary School
Elementary: Catholic
5.68 km
Father Frederick McGinn Catholic Elementary School
Elementary: Catholic
4.00 km
ACCESS Program
Secondary: Public
5.66 km
ÉSC Renaissance
Secondary: Catholic
3.88 km
King City Secondary School
Secondary: Public
1.49 km
Aurora High School
Secondary: Public
7.01 km
Cardinal Carter Catholic Secondary School
Secondary: Catholic
5.29 km
St Theresa of Lisieux Catholic High School
Secondary: Catholic
7.10 km













