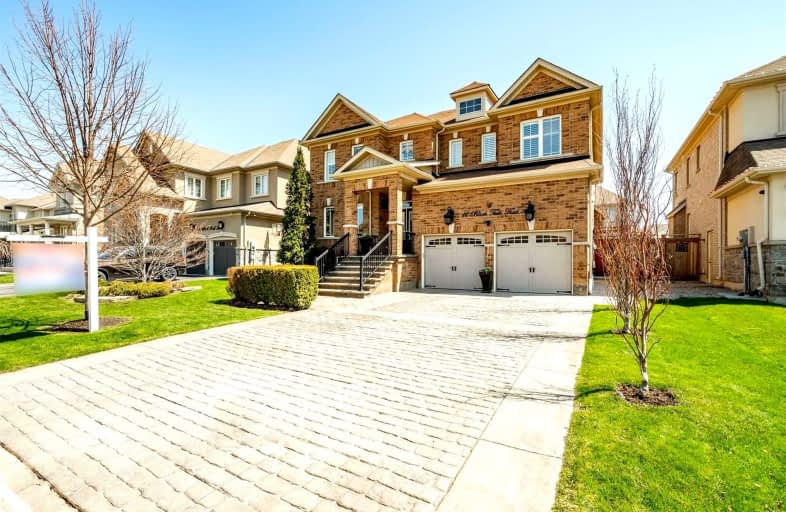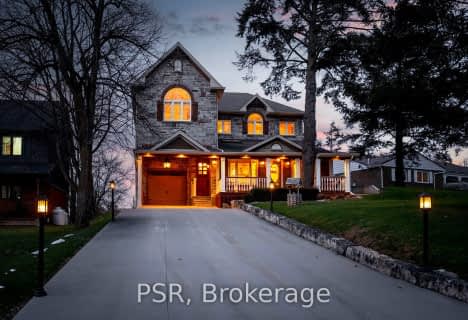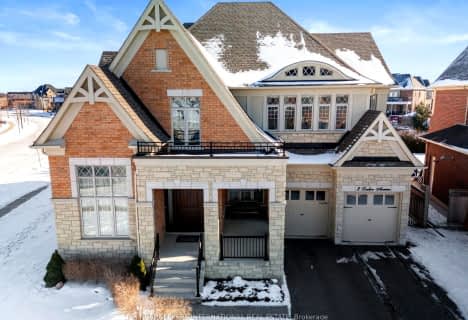
École élémentaire La Fontaine
Elementary: Public
9.07 km
Nobleton Public School
Elementary: Public
1.40 km
Kleinburg Public School
Elementary: Public
8.25 km
St John the Baptist Elementary School
Elementary: Catholic
7.05 km
St Mary Catholic Elementary School
Elementary: Catholic
0.71 km
Allan Drive Middle School
Elementary: Public
7.03 km
Tommy Douglas Secondary School
Secondary: Public
10.05 km
Humberview Secondary School
Secondary: Public
7.69 km
St. Michael Catholic Secondary School
Secondary: Catholic
8.65 km
Cardinal Ambrozic Catholic Secondary School
Secondary: Catholic
14.31 km
St Jean de Brebeuf Catholic High School
Secondary: Catholic
11.28 km
Emily Carr Secondary School
Secondary: Public
11.59 km








