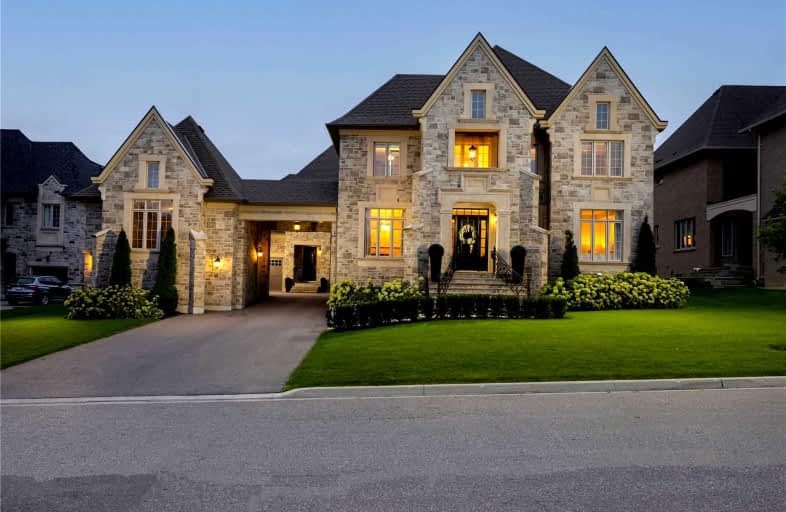Car-Dependent
- Almost all errands require a car.
Somewhat Bikeable
- Most errands require a car.

Pope Francis Catholic Elementary School
Elementary: CatholicÉcole élémentaire La Fontaine
Elementary: PublicNobleton Public School
Elementary: PublicKleinburg Public School
Elementary: PublicSt John the Baptist Elementary School
Elementary: CatholicSt Mary Catholic Elementary School
Elementary: CatholicTommy Douglas Secondary School
Secondary: PublicKing City Secondary School
Secondary: PublicHumberview Secondary School
Secondary: PublicSt. Michael Catholic Secondary School
Secondary: CatholicSt Jean de Brebeuf Catholic High School
Secondary: CatholicEmily Carr Secondary School
Secondary: Public-
Sasso's Trattoria & Wine Bar
12926 ON-27, Nobleton, ON L0G 1N0 2.19km -
The Burg Village Pub
10512 Islington Avenue, Kleinburg, ON L0J 1C0 7.26km -
Wild Wing
196 McEwan Drive E, Bolton, ON L7E 2Y3 7.52km
-
Tim Hortons
Sheardown and Hwy 27, King, ON L0G 1N0 1.18km -
Starbucks
Ontario 400, Vaughan, ON 6.67km -
Starbucks
12001 Highway 400 N, King City, ON L7B 1A5 9.64km
-
Shoppers Drug Mart
1 Queensgate Boulevard, Bolton, ON L7E 2X7 8.04km -
Zehrs
487 Queen Street S, Bolton, ON L7E 2B4 8.11km -
Bolton Clinic Pharmacy
30 Martha Street, Bolton, ON L7E 5V1 8.32km
-
Misoya Sushi
5888 King Road, Unit 1, Nobleton, ON L0G 1N0 1.03km -
Domino's Pizza
13255 Highway 27, Unit B-7, Nobleton, ON L0G 1N0 1.12km -
Sunset Grill
13255 Hwy 27, Nobleton, ON L0G 1N0 1.16km
-
Walmart
170 McEwan Drive E, Bolton, ON L7E 2Y3 7.53km -
Canadian Tire
99 McEwan Drive E, Bolton, ON L7E 1H4 7.68km -
Giant Tiger
378 Queen Street S, Caledon, ON L7E 4Z7 8.24km
-
Alloro Fine Foods
13305 Highway 27, Nobleton, ON L0G 1N0 1.11km -
John's No Frills
13255 Highway 27, Nobleton, ON L0G 1N0 1.16km -
Zehrs
487 Queen Street S, Bolton, ON L7E 2B4 8.11km
-
LCBO
3631 Major Mackenzie Drive, Vaughan, ON L4L 1A7 9.63km -
LCBO
8260 Highway 27, York Regional Municipality, ON L4H 0R9 11.9km -
LCBO
9970 Dufferin Street, Vaughan, ON L6A 4K1 13.3km
-
Petro Canada
Highway 27, Nobleton, ON L0G 1N0 1.29km -
ONroute
400 Northbound, Vaughan, ON L7B 1A8 6.64km -
Esso
11200 Highway 400, Vaughan, ON L6A 1S8 7.61km
-
Landmark Cinemas 7 Bolton
194 McEwan Drive E, Caledon, ON L7E 4E5 7.51km -
Cineplex Cinemas Vaughan
3555 Highway 7, Vaughan, ON L4L 9H4 15.42km -
Elgin Mills Theatre
10909 Yonge Street, Richmond Hill, ON L4C 3E3 15.91km
-
Kleinburg Library
10341 Islington Ave N, Vaughan, ON L0J 1C0 7.68km -
Caledon Public Library
150 Queen Street S, Bolton, ON L7E 1E3 8.42km -
Pierre Berton Resource Library
4921 Rutherford Road, Woodbridge, ON L4L 1A6 10.71km
-
Mackenzie Health
10 Trench Street, Richmond Hill, ON L4C 4Z3 15.78km -
Humber River Regional Hospital
2111 Finch Avenue W, North York, ON M3N 1N1 19.34km -
Brampton Civic Hospital
2100 Bovaird Drive, Brampton, ON L6R 3J7 20.08km
-
Matthew Park
1 Villa Royale Ave (Davos Road and Fossil Hill Road), Woodbridge ON L4H 2Z7 10.09km -
Boyd Conservation Area
8739 Islington Ave, Vaughan ON L4L 0J5 13.79km -
Carville Mill Park
Vaughan ON 14.79km
-
BMO Bank of Montreal
3737 Major MacKenzie Dr (at Weston Rd.), Vaughan ON L4H 0A2 9.55km -
RBC Royal Bank
9101 Weston Rd, Woodbridge ON L4H 0L4 11.52km -
TD Bank Financial Group
3255 Rutherford Rd, Vaughan ON L4K 5Y5 11.87km


