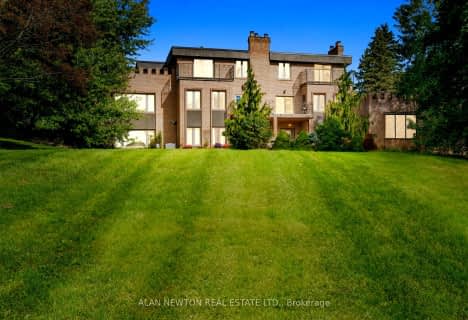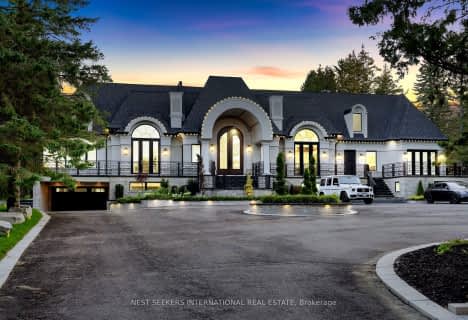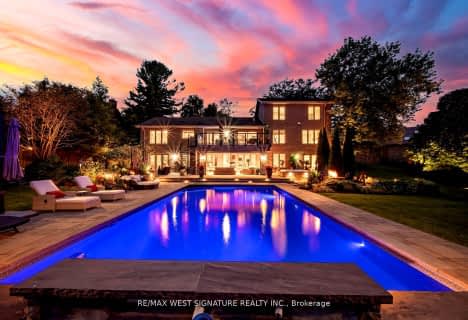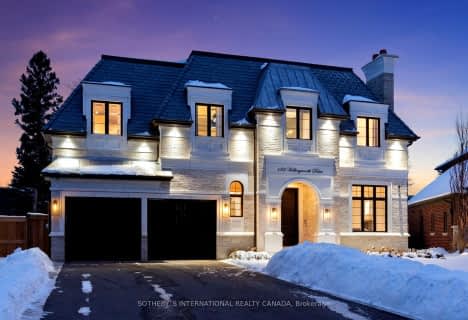Car-Dependent
- Almost all errands require a car.
Somewhat Bikeable
- Almost all errands require a car.

ÉIC Renaissance
Elementary: CatholicKing City Public School
Elementary: PublicHoly Name Catholic Elementary School
Elementary: CatholicSt Raphael the Archangel Catholic Elementary School
Elementary: CatholicFather Frederick McGinn Catholic Elementary School
Elementary: CatholicHoly Jubilee Catholic Elementary School
Elementary: CatholicACCESS Program
Secondary: PublicÉSC Renaissance
Secondary: CatholicKing City Secondary School
Secondary: PublicSt Joan of Arc Catholic High School
Secondary: CatholicCardinal Carter Catholic Secondary School
Secondary: CatholicSt Theresa of Lisieux Catholic High School
Secondary: Catholic-
Hunt Pub At Hogan's Inn
12998 Keele Street, King City, ON L7B 1H8 0.92km -
Rockford's Bar and Grill
2124 King Road, King City, ON L7B 1L1 1.29km -
Snowball Corners Snack Bar
1494 Wellington Street W, Unit 2, King, ON L7B 1K5 6.63km
-
The Roost Cafe
12974 Keele Street, King City, ON L7B 1H8 0.99km -
Starbucks
10 Spring Hill Drive, King, ON L7B 0B4 2.28km -
Tim Hortons
1700 King Rd, King City, ON L7B 2L4 2.47km
-
Movati Athletic - Richmond Hill
81 Silver Maple Road, Richmond Hill, ON L4E 0C5 6.78km -
Anytime Fitness
13311 Yonge St, Unit 112, Richmond Hill, ON L4E 3L6 7.05km -
Pure FX Fitness Studios
10557 Keele Street, Unit 1, Maple, ON L6A 0J5 7.15km
-
Shoppers Drug Mart
2140 King Rd, King City, ON L7B 1L5 1.25km -
ImprovedCare
1700 King Road, Unit 12, King City, ON L7B 0N1 2.43km -
TruCare
13110 Yonge Street, Unit A, Richmond Hill, ON L4E 1A3 6.84km
-
Hogan's Restaurant
12998 Keele Street, King City, ON L7B 1H8 0.92km -
Locale King City
12981 Keele Street, King City, ON L7B 1G2 0.96km -
Paper Crane
12975 Keele Street, Unit 1, King City, ON L7B 1G2 0.97km
-
Dollarama
13231 Yonge Street, Richmond Hill, ON L4E 1B6 7.09km -
Canadian Tire
11720 Yonge Street, Richmond Hill, ON L4E 0K4 7.47km -
Canadian Tire
15400 Bayview Avenue, Aurora, ON L4G 7J1 8.27km
-
Shoppers Drug Mart
2140 King Rd, King City, ON L7B 1L5 1.25km -
Coppa's Fresh Market
1700 King Road, King City, ON L7B 2.54km -
Country Apple Orchard Farm
3105 16th Sideroad, King City, ON L7B 1A3 3.72km
-
LCBO
9970 Dufferin Street, Vaughan, ON L6A 4K1 9.04km -
Lcbo
10375 Yonge Street, Richmond Hill, ON L4C 3C2 9.78km -
LCBO
3631 Major Mackenzie Drive, Vaughan, ON L4L 1A7 9.84km
-
ONroute - King City
12001 Hwy 400 Northbound, King City, ON L7B 1A5 4.35km -
Shell Canada Products
12985 Bathurst Street, Richmond Hill, ON L4E 2B4 4.67km -
Esso
11200 Highway 400, Vaughan, ON L6A 1S8 6.42km
-
Elgin Mills Theatre
10909 Yonge Street, Richmond Hill, ON L4C 3E3 8.84km -
Imagine Cinemas
10909 Yonge Street, Unit 33, Richmond Hill, ON L4C 3E3 9.03km -
Cineplex Odeon Aurora
15460 Bayview Avenue, Aurora, ON L4G 7J1 11.31km
-
Richmond Hill Public Library - Oak Ridges Library
34 Regatta Avenue, Richmond Hill, ON L4E 4R1 6.88km -
Maple Library
10190 Keele St, Maple, ON L6A 1G3 8.31km -
Aurora Public Library
15145 Yonge Street, Aurora, ON L4G 1M1 9.28km
-
Mackenzie Health
10 Trench Street, Richmond Hill, ON L4C 4Z3 9.89km -
ImprovedCare
1700 King Road, Unit 12, King City, ON L7B 0N1 2.43km -
Mount Sinai Hospital Sherman Health and Wellness Centre
9600 Bathurst Street, Suite 300, Maple, ON L6A 3Z8 4.98km
-
Ozark Community Park
Old Colony Rd, Richmond Hill ON 7.08km -
Lake Wilcox Park
Sunset Beach Rd, Richmond Hill ON 8.94km -
Bradstock Park
Driscoll Rd, Richmond Hill ON 8.98km
-
CIBC
122 Tower Hill Rd (at Yonge St), Richmond Hill ON L4E 0K6 7.37km -
BMO Bank of Montreal
11680 Yonge St (at Tower Hill Rd.), Richmond Hill ON L4E 0K4 7.66km -
CIBC
9950 Dufferin St (at Major MacKenzie Dr. W.), Maple ON L6A 4K5 8.97km









