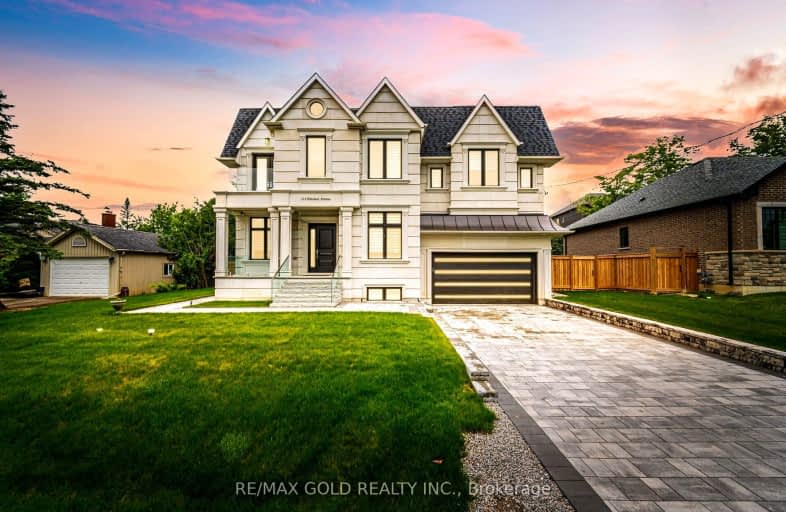Car-Dependent
- Almost all errands require a car.
10
/100
Somewhat Bikeable
- Most errands require a car.
39
/100

Pope Francis Catholic Elementary School
Elementary: Catholic
8.04 km
Nobleton Public School
Elementary: Public
0.83 km
Kleinburg Public School
Elementary: Public
7.30 km
St John the Baptist Elementary School
Elementary: Catholic
5.55 km
St Mary Catholic Elementary School
Elementary: Catholic
1.18 km
Allan Drive Middle School
Elementary: Public
5.60 km
Tommy Douglas Secondary School
Secondary: Public
9.76 km
Humberview Secondary School
Secondary: Public
6.46 km
St. Michael Catholic Secondary School
Secondary: Catholic
7.54 km
Cardinal Ambrozic Catholic Secondary School
Secondary: Catholic
12.90 km
Emily Carr Secondary School
Secondary: Public
10.82 km
Castlebrooke SS Secondary School
Secondary: Public
13.22 km
-
Napa Valley Park
75 Napa Valley Ave, Vaughan ON 10.25km -
Matthew Park
1 Villa Royale Ave (Davos Road and Fossil Hill Road), Woodbridge ON L4H 2Z7 10.65km -
Mcnaughton Soccer
ON 12.34km
-
RBC Royal Bank
12612 Hwy 50 (McEwan Drive West), Bolton ON L7E 1T6 6.34km -
BMO Bank of Montreal
3737 Major MacKenzie Dr (at Weston Rd.), Vaughan ON L4H 0A2 10.22km -
CIBC
9641 Jane St (Major Mackenzie), Vaughan ON L6A 4G5 11.99km




