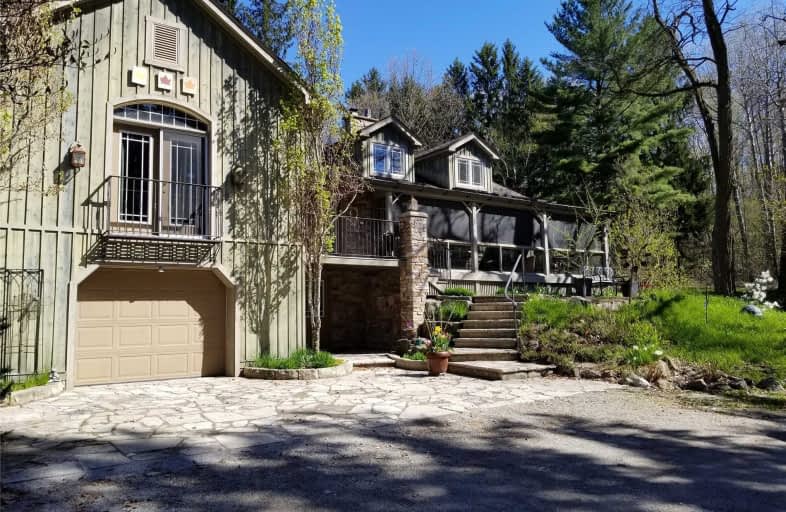Sold on Sep 26, 2019
Note: Property is not currently for sale or for rent.

-
Type: Detached
-
Style: Bungaloft
-
Size: 2500 sqft
-
Lot Size: 77.67 x 250.29 Metres
-
Age: No Data
-
Taxes: $13,941 per year
-
Days on Site: 259 Days
-
Added: Sep 26, 2019 (8 months on market)
-
Updated:
-
Last Checked: 2 months ago
-
MLS®#: N4333058
-
Listed By: Royal lepage your community realty, brokerage
5 Acres Of Secluded Paradise In King City At An Amazing Price! This Welcoming Family Home Features Open Concept Main Flr With Fantastic Architectural Details. Large Wdws, 2 Muskoka Rms, Numerous Walkouts Thru-Out The House Allow You To Enjoy The Beauty Of The Property. Live Amongst The Trees! Surrounded By Walking Trails. Minutes From Go, Villa Nova And Country Day Schools!
Extras
Fridge, B/I Oven, Cook Top, B/I Dw, Washer/Dryer, Cvac, Gdo + 2 Rmts, All Custom Drapes & Rods, All Elf's(Exl: Dr Chandelier + 2 Sconces) B/I Shelving, Hot-Tub, Outdoor Waterfall, Water Softnr, Surround Sound + Tv's In Rec Rm, Ride On Mower
Property Details
Facts for 115 Fog Road, King
Status
Days on Market: 259
Last Status: Sold
Sold Date: Sep 26, 2019
Closed Date: Oct 31, 2019
Expiry Date: Sep 30, 2019
Sold Price: $1,760,000
Unavailable Date: Sep 26, 2019
Input Date: Jan 09, 2019
Property
Status: Sale
Property Type: Detached
Style: Bungaloft
Size (sq ft): 2500
Area: King
Community: Rural King
Availability Date: Tba
Inside
Bedrooms: 4
Bathrooms: 4
Kitchens: 1
Rooms: 10
Den/Family Room: Yes
Air Conditioning: Central Air
Fireplace: Yes
Laundry Level: Main
Central Vacuum: Y
Washrooms: 4
Building
Basement: Finished
Basement 2: Part Bsmt
Heat Type: Forced Air
Heat Source: Propane
Exterior: Board/Batten
Exterior: Stone
Elevator: N
Water Supply Type: Drilled Well
Water Supply: Well
Special Designation: Unknown
Parking
Driveway: Private
Garage Spaces: 2
Garage Type: Attached
Covered Parking Spaces: 10
Total Parking Spaces: 12
Fees
Tax Year: 2018
Tax Legal Description: Lot 20, Plan 152
Taxes: $13,941
Highlights
Feature: Cul De Sac
Feature: Grnbelt/Conserv
Feature: Part Cleared
Feature: Wooded/Treed
Land
Cross Street: Keele/Cavelle
Municipality District: King
Fronting On: East
Pool: None
Sewer: Septic
Lot Depth: 250.29 Metres
Lot Frontage: 77.67 Metres
Lot Irregularities: 5 Forested Acres
Acres: 2-4.99
Additional Media
- Virtual Tour: http://www.birchhillmedia.ca/tour/115-fog
Rooms
Room details for 115 Fog Road, King
| Type | Dimensions | Description |
|---|---|---|
| Great Rm Main | 4.62 x 9.42 | Cathedral Ceiling, Stone Fireplace, W/O To Sunroom |
| Dining Main | 4.67 x 5.82 | Formal Rm, W/O To Patio |
| Kitchen Main | 3.10 x 4.39 | Open Concept, Centre Island |
| Den Main | 3.81 x 4.06 | Hardwood Floor, Juliette Balcony, South View |
| Master Main | 3.37 x 4.47 | 5 Pc Ensuite, W/O To Patio, W/I Closet |
| Sitting Main | 3.38 x 4.47 | Gas Fireplace, W/O To Sunroom |
| 2nd Br Upper | 3.38 x 4.37 | O/Looks Garden, Double Closet |
| 3rd Br Upper | 3.12 x 4.55 | Hardwood Floor, Dead End, South View |
| 4th Br Upper | 2.88 x 4.06 | Hardwood Floor, W/I Closet, Ne View |
| Rec Bsmt | - | Gas Fireplace, Dry Bar, 2 Pc Bath |
| XXXXXXXX | XXX XX, XXXX |
XXXX XXX XXXX |
$X,XXX,XXX |
| XXX XX, XXXX |
XXXXXX XXX XXXX |
$X,XXX,XXX |
| XXXXXXXX XXXX | XXX XX, XXXX | $1,760,000 XXX XXXX |
| XXXXXXXX XXXXXX | XXX XX, XXXX | $1,999,900 XXX XXXX |

Kettleby Public School
Elementary: PublicÉIC Renaissance
Elementary: CatholicLight of Christ Catholic Elementary School
Elementary: CatholicKing City Public School
Elementary: PublicHighview Public School
Elementary: PublicHoly Name Catholic Elementary School
Elementary: CatholicÉSC Renaissance
Secondary: CatholicDr G W Williams Secondary School
Secondary: PublicKing City Secondary School
Secondary: PublicAurora High School
Secondary: PublicSir William Mulock Secondary School
Secondary: PublicCardinal Carter Catholic Secondary School
Secondary: Catholic

