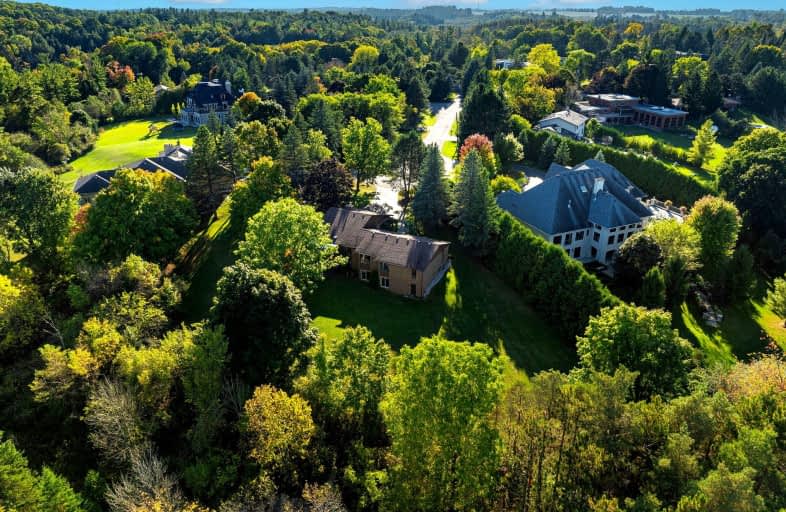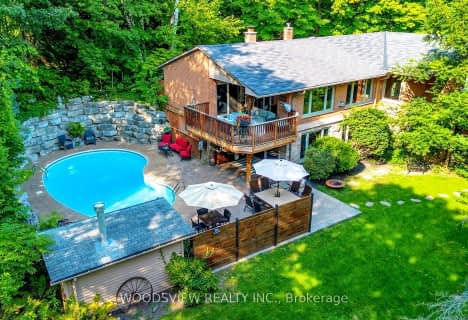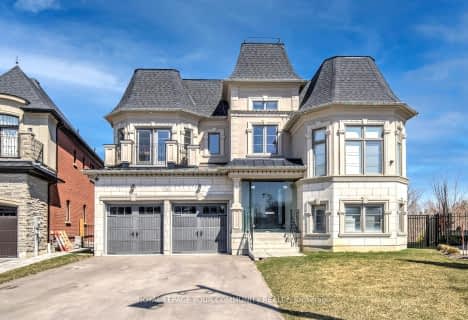
Video Tour
Car-Dependent
- Almost all errands require a car.
0
/100
Somewhat Bikeable
- Most errands require a car.
27
/100

ÉIC Renaissance
Elementary: Catholic
5.22 km
King City Public School
Elementary: Public
1.57 km
Holy Name Catholic Elementary School
Elementary: Catholic
2.37 km
St Raphael the Archangel Catholic Elementary School
Elementary: Catholic
4.89 km
Father Frederick McGinn Catholic Elementary School
Elementary: Catholic
4.86 km
Holy Jubilee Catholic Elementary School
Elementary: Catholic
7.00 km
ACCESS Program
Secondary: Public
6.85 km
ÉSC Renaissance
Secondary: Catholic
5.24 km
King City Secondary School
Secondary: Public
1.67 km
St Joan of Arc Catholic High School
Secondary: Catholic
7.98 km
Cardinal Carter Catholic Secondary School
Secondary: Catholic
6.62 km
St Theresa of Lisieux Catholic High School
Secondary: Catholic
7.07 km
-
Grovewood Park
Richmond Hill ON 5.43km -
Lake Wilcox Park
Sunset Beach Rd, Richmond Hill ON 8.89km -
Mill Pond Park
262 Mill St (at Trench St), Richmond Hill ON 9.36km
-
TD Bank Financial Group
13337 Yonge St (at Worthington Ave), Richmond Hill ON L4E 3L3 6.97km -
BMO Bank of Montreal
11680 Yonge St (at Tower Hill Rd.), Richmond Hill ON L4E 0K4 7.62km -
CIBC
9950 Dufferin St (at Major MacKenzie Dr. W.), Maple ON L6A 4K5 8.97km













