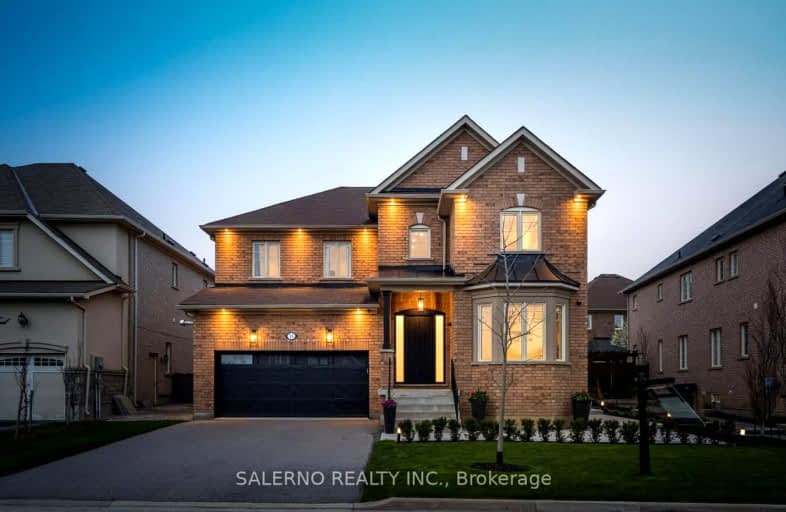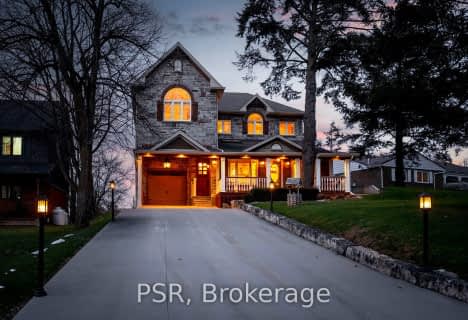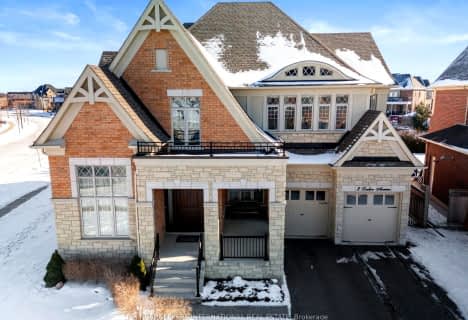Car-Dependent
- Almost all errands require a car.
10
/100
Somewhat Bikeable
- Most errands require a car.
31
/100

École élémentaire La Fontaine
Elementary: Public
9.02 km
Nobleton Public School
Elementary: Public
1.47 km
Kleinburg Public School
Elementary: Public
8.20 km
St John the Baptist Elementary School
Elementary: Catholic
7.09 km
St Mary Catholic Elementary School
Elementary: Catholic
0.66 km
Allan Drive Middle School
Elementary: Public
7.08 km
Tommy Douglas Secondary School
Secondary: Public
9.97 km
King City Secondary School
Secondary: Public
10.53 km
Humberview Secondary School
Secondary: Public
7.77 km
St. Michael Catholic Secondary School
Secondary: Catholic
8.73 km
St Jean de Brebeuf Catholic High School
Secondary: Catholic
11.20 km
Emily Carr Secondary School
Secondary: Public
11.52 km
-
Matthew Park
1 Villa Royale Ave (Davos Road and Fossil Hill Road), Woodbridge ON L4H 2Z7 10.89km -
Mcnaughton Soccer
ON 11.99km -
Upper Mill Pond Park
Richmond Hill ON 15.78km
-
RBC Royal Bank
12612 Hwy 50 (McEwan Drive West), Bolton ON L7E 1T6 7.91km -
BMO Bank of Montreal
3737 Major MacKenzie Dr (at Weston Rd.), Vaughan ON L4H 0A2 10.36km -
RBC Royal Bank
9791 Jane St, Maple ON L6A 3N9 11.51km







