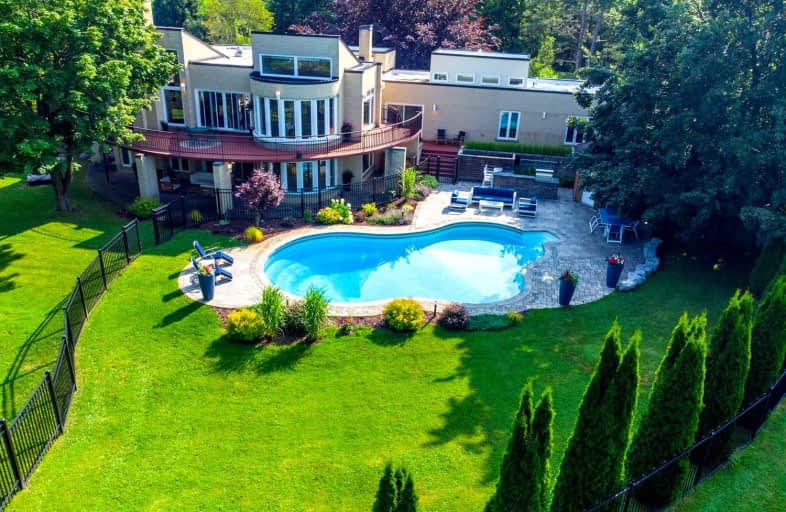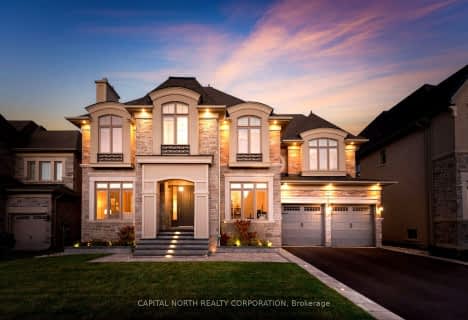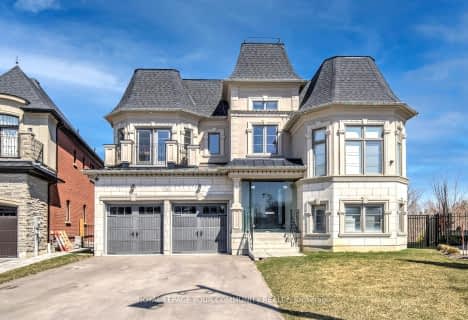Car-Dependent
- Almost all errands require a car.
0
/100
Somewhat Bikeable
- Most errands require a car.
26
/100

King City Public School
Elementary: Public
2.82 km
Holy Name Catholic Elementary School
Elementary: Catholic
3.24 km
St Raphael the Archangel Catholic Elementary School
Elementary: Catholic
3.29 km
Mackenzie Glen Public School
Elementary: Public
5.47 km
Teston Village Public School
Elementary: Public
5.64 km
Holy Jubilee Catholic Elementary School
Elementary: Catholic
5.05 km
ÉSC Renaissance
Secondary: Catholic
6.84 km
Tommy Douglas Secondary School
Secondary: Public
7.92 km
King City Secondary School
Secondary: Public
2.72 km
Maple High School
Secondary: Public
8.27 km
St Joan of Arc Catholic High School
Secondary: Catholic
6.04 km
St Theresa of Lisieux Catholic High School
Secondary: Catholic
6.41 km














